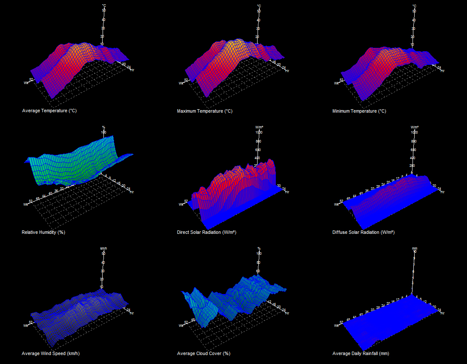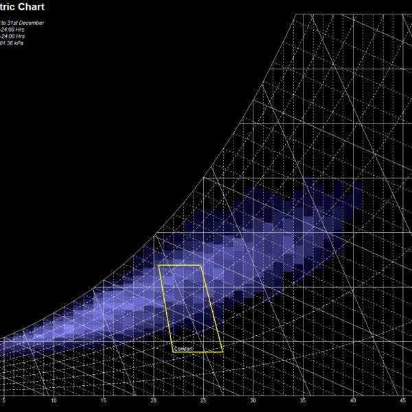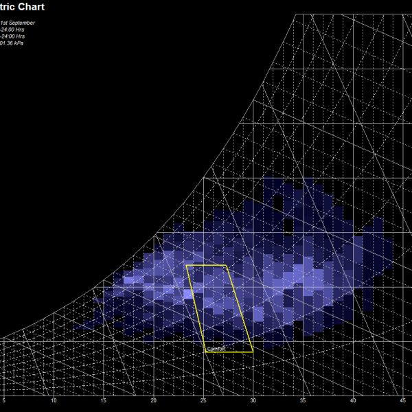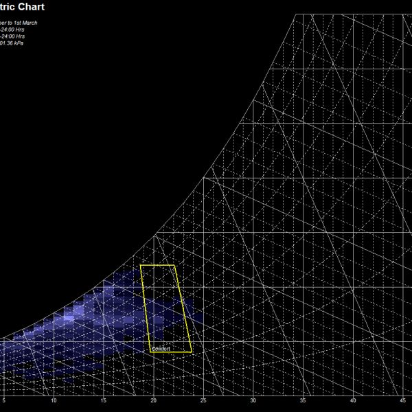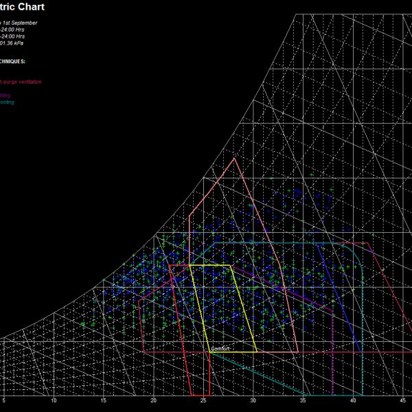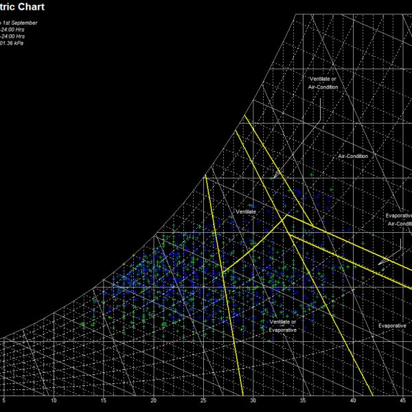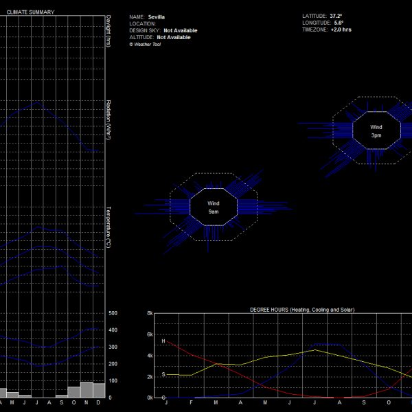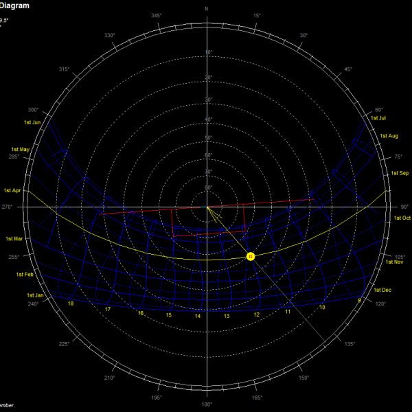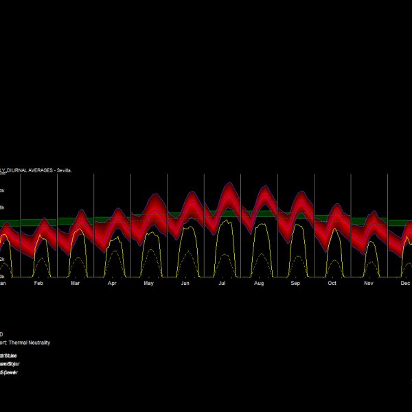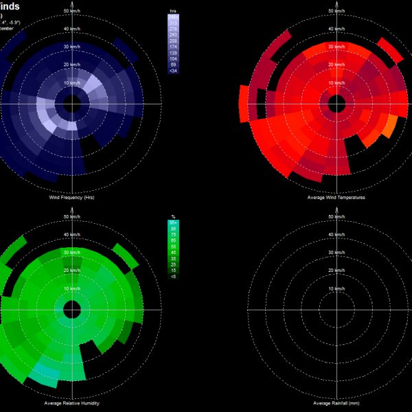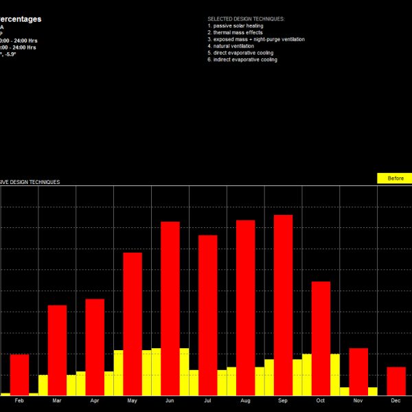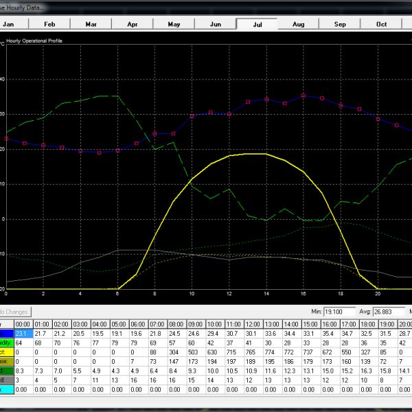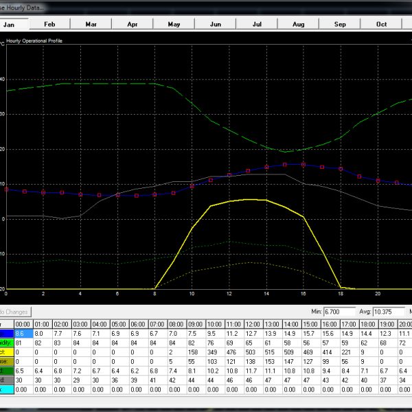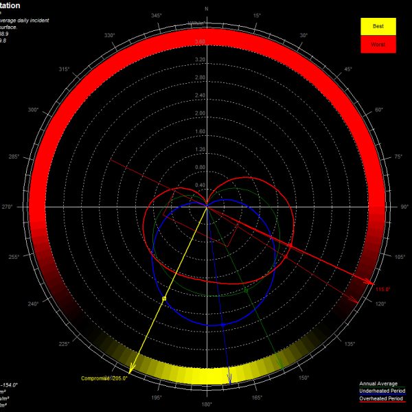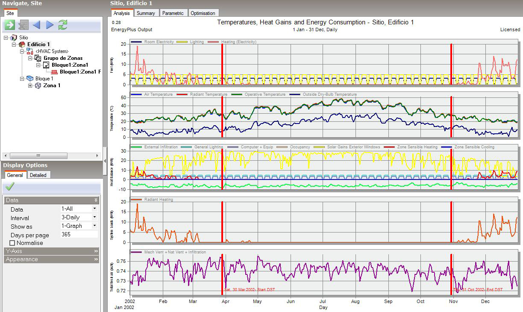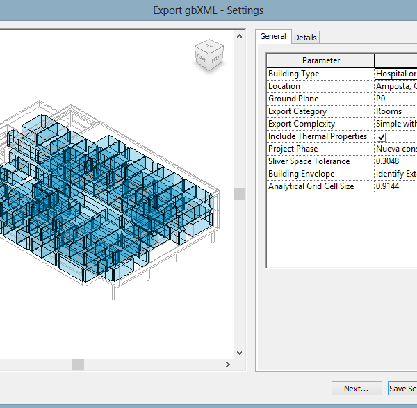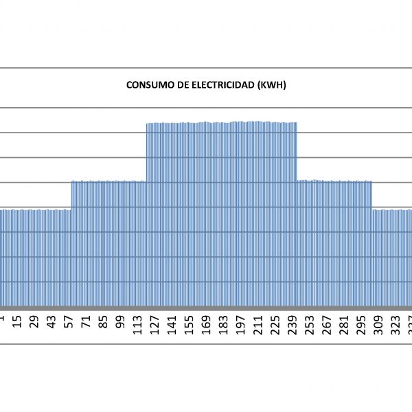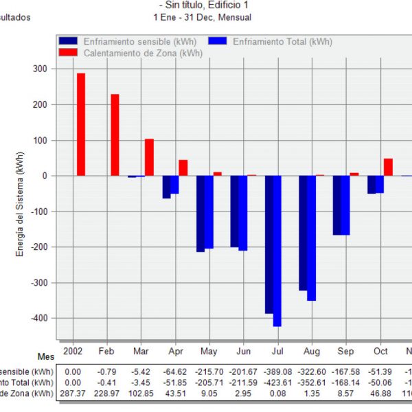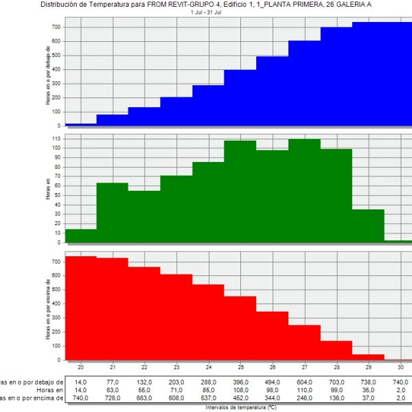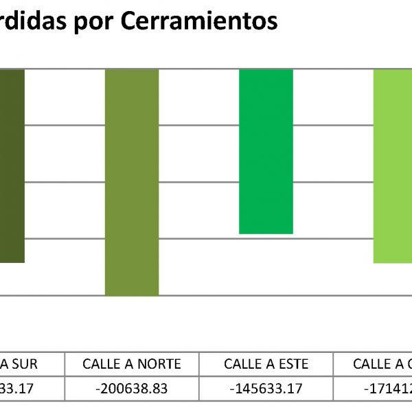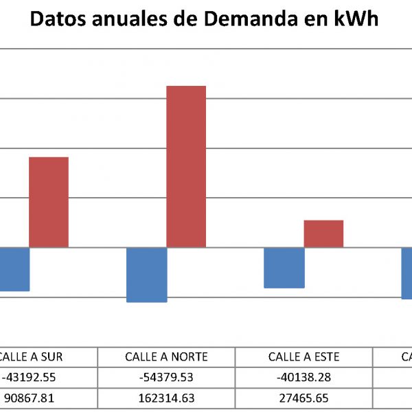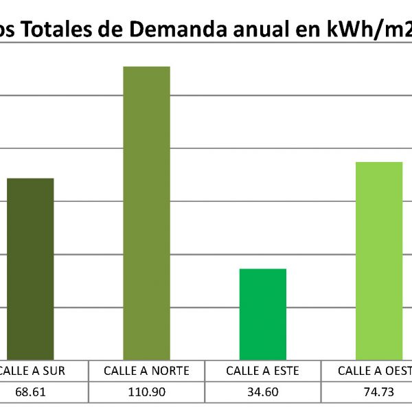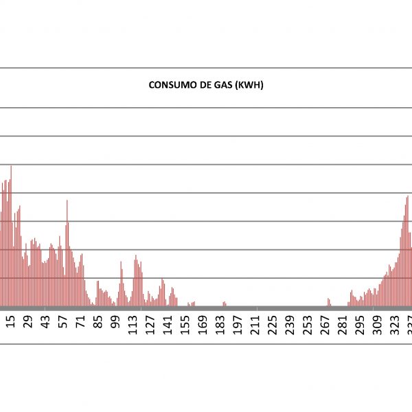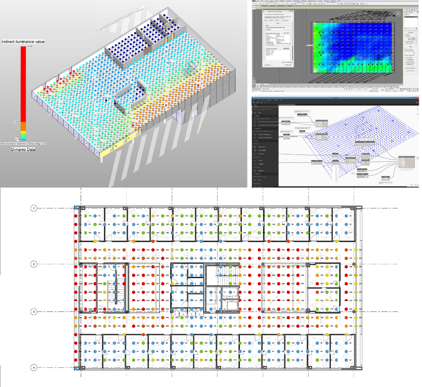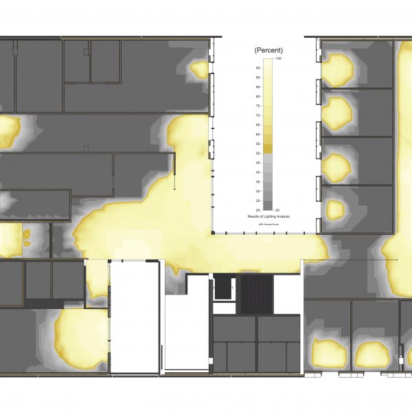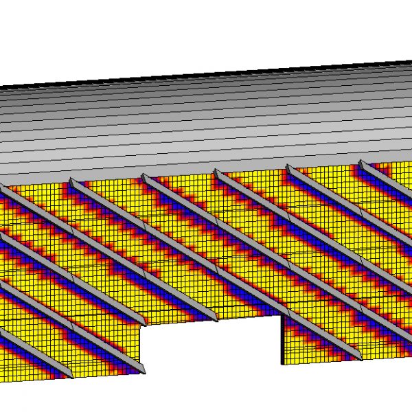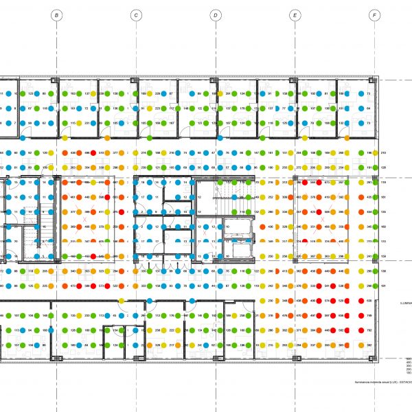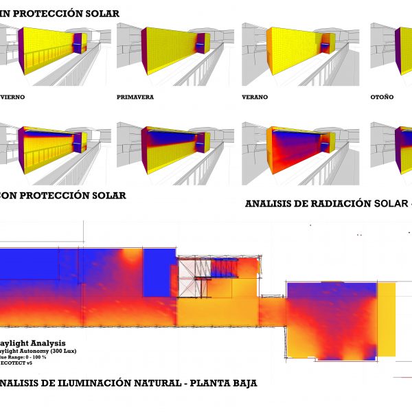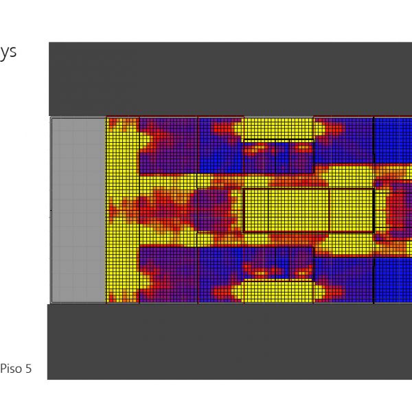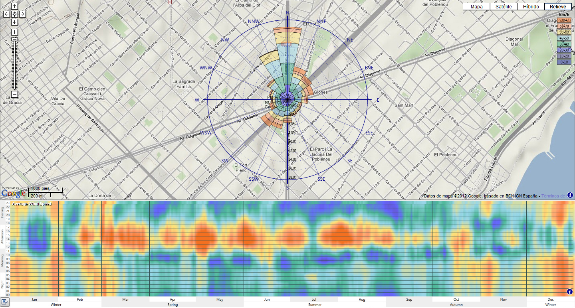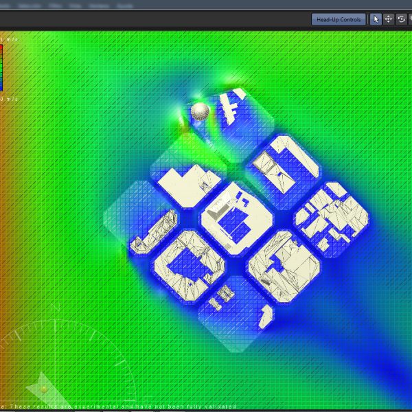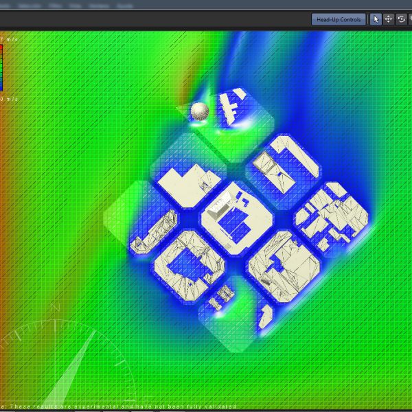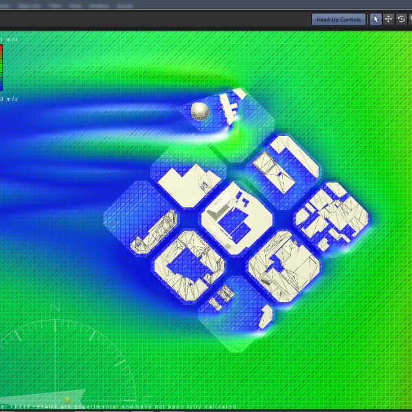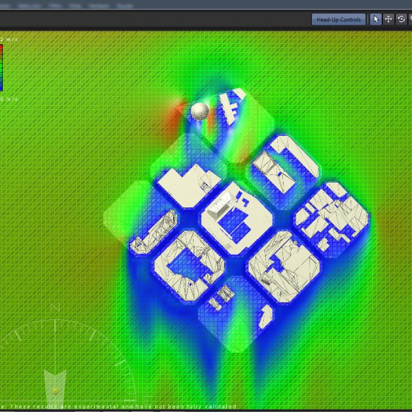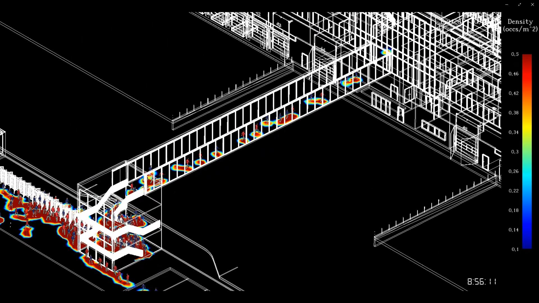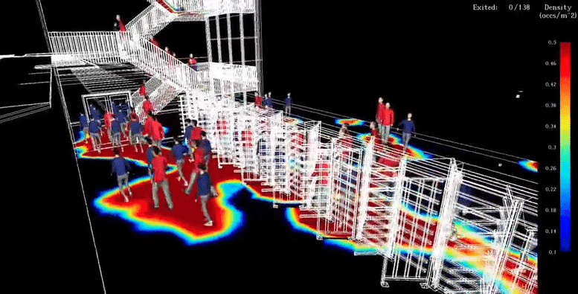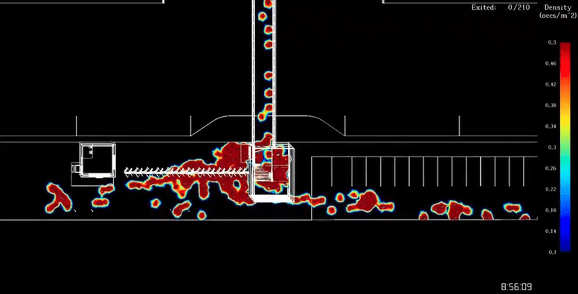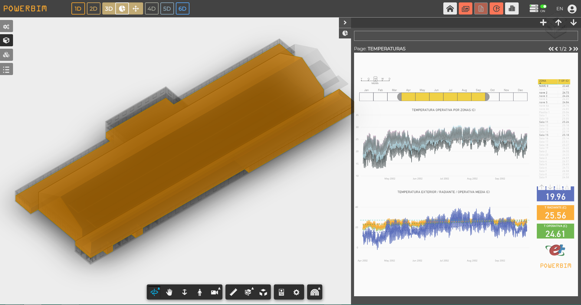SIMULATION SKILLS - PROFESSIONAL SERVICES
WEATHER CONDITIONS ANALYTICS
Weather is one of the main data we need to understand. For a specific location we need to take on account the weather there are, and as important to obtain data from weather is that the data is updated to today’s world, because climate change is leaving worthless databases commonly used in simulations. You can find updated weather data in Copernicus project page (attached link) it is a network of satellites analysing daily data. So from weather datasets we can create a analysis that can be used as first basis of design for architects or property owners. Important information for project design can be obtained like the best orientation, recommended passive strategies and active for buildings based on weather data results, or the quantity of rain and prevailing winds.
Energy Dynamic Simulations
From a basic BIM model and without not too much effort, a first dynamic thermal dynamic simulation without taking on account building systems (passive simulation mode) is one of the better ways to understand the building initial conditions to start designing thinking in energy effiency and building performance, the benefits are listed below:
- To evaluate if exterior envelope is adequate and does not produce too many losses of energy
- Determine the number of annual hours in which users will be in comfort conditions without the need for mechanical support from active air conditioning installations
- Determine the heating and cooling loads of the spaces
- Evaluate, considering typical more-used active systems, the consumption of electricity and therefore, determine the amount of C02 that the primary production systems will emit into the atmosphere to cover the needs of the building in a year.
We can provide full dynamic energy simulations for building performance on demand, from a basis analysis to a complete simulation taking on account the MEP systems of the building and to compare different scenarios and again, let data analytics to help in our decisions, to be based on reliable results.
Daylight Simulations
Daylight simulation of the project spaces, taking on account the project location, orientation and external conditionants, determines if average yearly values are within a suitable range to know if they need a big artificial lighting contribution to guarantee the visual confort of the occupant and the minimun lighting conditions that stablish the regulations (UNE 12464-1 for example) for the minimun interior luminance values for each kind of space usage.
Also, daylight simulations are part important for some energy certifications, like LEED or BREAAM, but also are important just to have better passive designs, to contributte in the energy demand reduction and the C02 generation and, at the end, just for a better live interior conditions.
Finally, there are other important simulations with solar lighting we should perform in a building like solar shadow analysis, or radiation impact on exterior envelope when we need to design a solar protection, and to better know about the contribution of the cooling loads directly coming from the sun.
In BIM6D we can create all kind of lighting simulations and link to BIM back the results using automation tools we have created just to integrate values and represent them in a new way for better understand the results.
Wind simulations
From a preliminary analysis of the prevailing winds in a specific location, and from a 3d model of the project and surroundings, we can create virtual CFD wind simulations. Contrary to physical setup, in virtual wind simulations, adjusting wind conditions requires merely a touch of a button, so there are highly useful and cost-effective for preliminary design analysis. Virtual wind simualtions serve as an important tool to identify critical information such as airflow characteristics, wake formations and pressure regions without much investment in time. This helps in pacing the design process and ultimately helping designers in identifying better designs from external conditions in specific locations.
Crowd flow simulations
Once we have a BIM model we just need to think about what we can do with it. As a virtual representation of the physical entity, easy we can imagine to be inside and walking trough the spaces… but it has sense to simulate this? Today more than ever, yes. What happens is there are a lot of critical situations regarding people walking, we need to predict to take decisions, a building emergency evacuation if one of these, but also the entrance / exit of hundreds of staff in a workspace at one specific hour in a specific path inside the building…
From today these kind of simulations were non necessary so we think all is under control, but covid-19 teached us that we need more control of some situations in where people is getting crowed without a good design or a good operation planification of routes and times. We have created our own methodology that combines BIM with stadistics and engineering criteria, to provide reliable results to better planificate the people movement inside and outside your assets.
