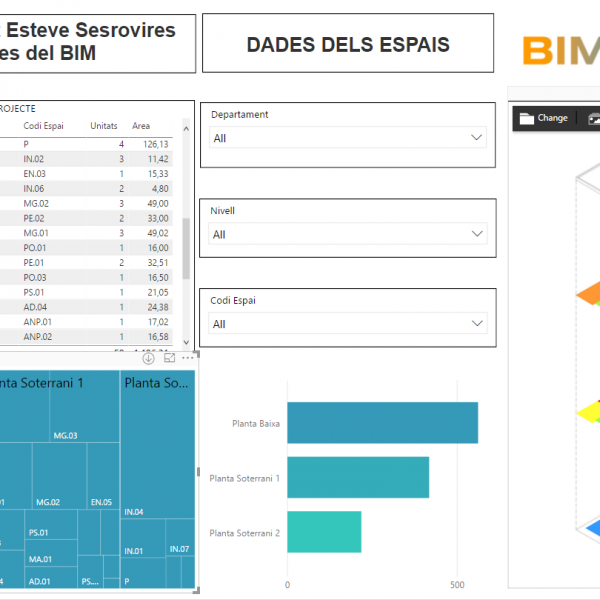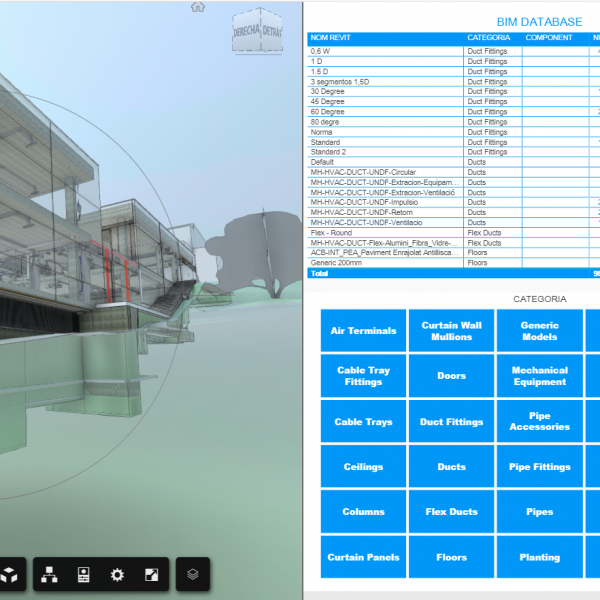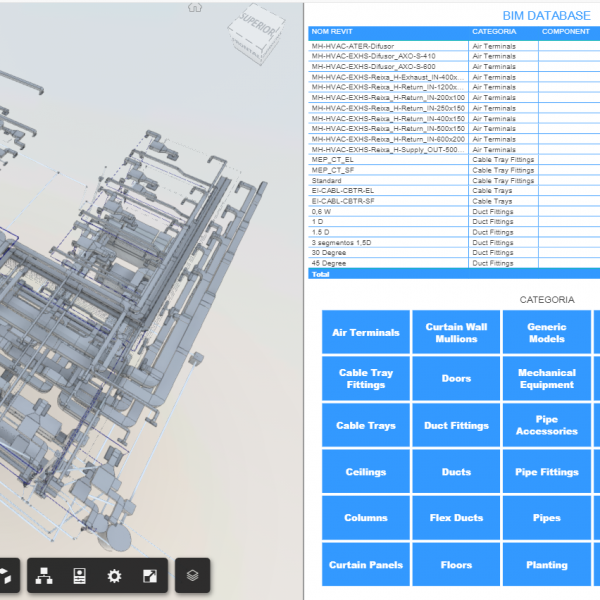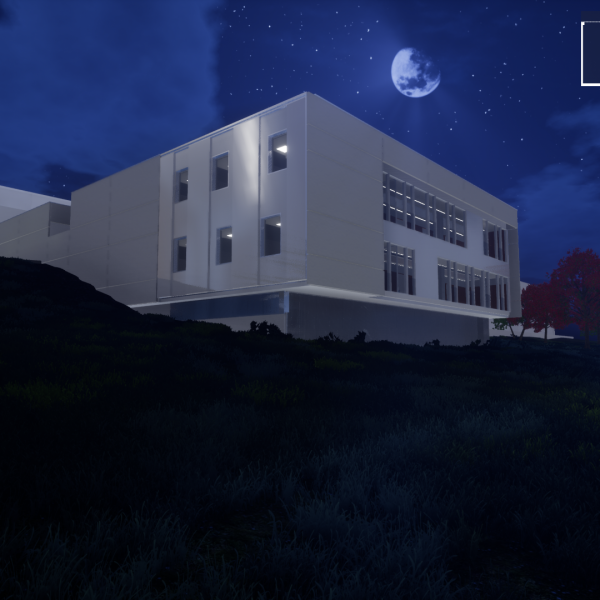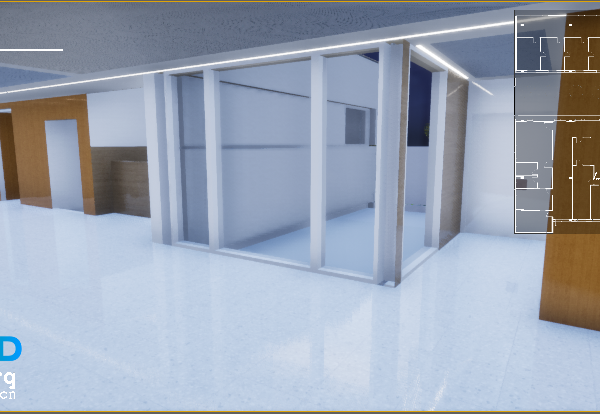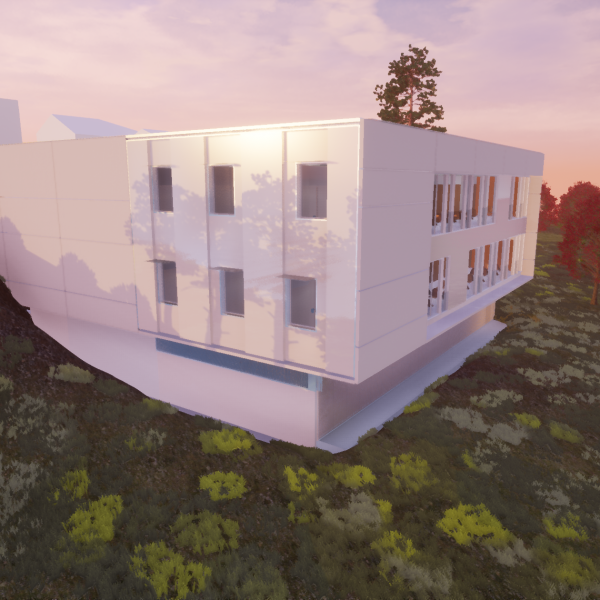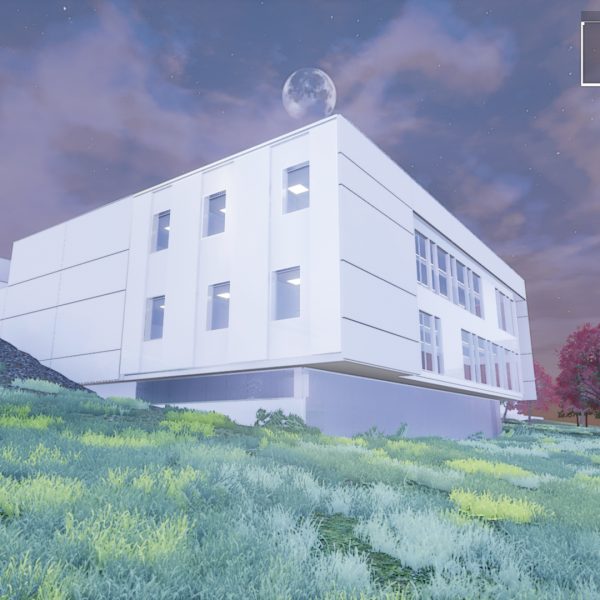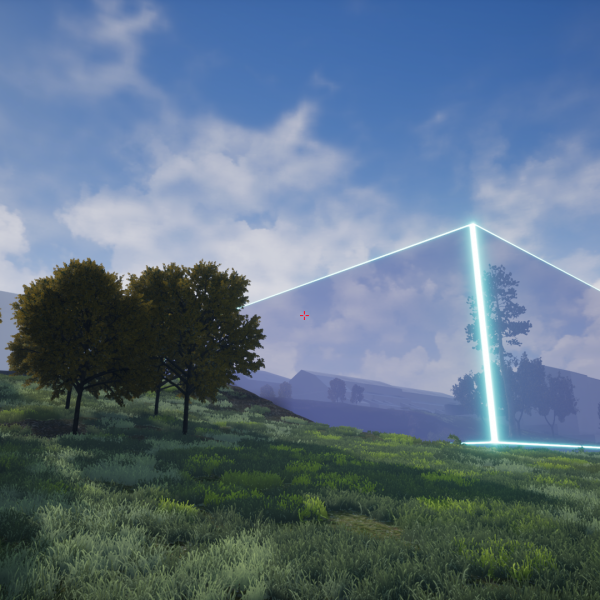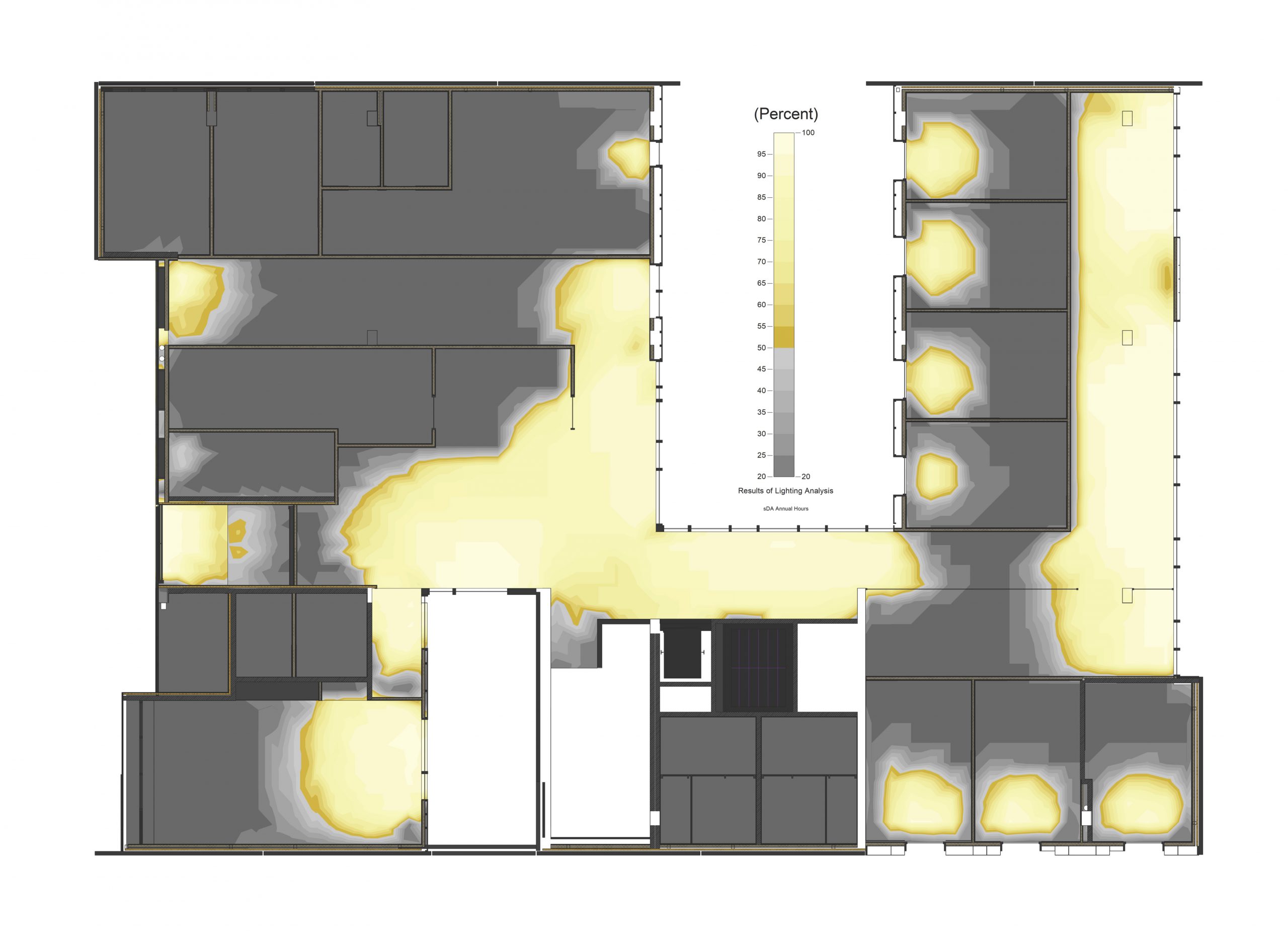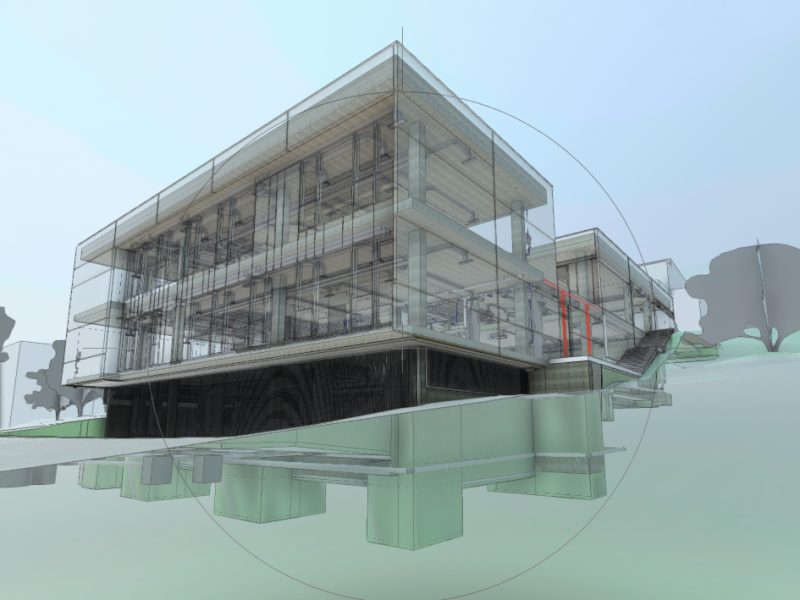
DAYCARE CENTER IN SANT ESTEVE SESROVIRES
Year: 2018 | Client: MORANARQ | Size: 1,500 m2
Firms: CATSALUT | INFRASTRUCTURES | MORANARQ
VR PILOT PROJECT
Working with Revit integrated in Unreal Engine, this pilot project for VR has been a great approach of inmersive representation of the project together with interactive functionalities for users, to have the opportunity to visit the building before it is constructed.
Main characteristics implemented have been the ones shown below:
-Integration of the building to the surroundings, neighbourhood and green field
-Drone mode so users can fly above the building
-Timeline to change the hour of the day, so users can see the solar incidence or to visit the building at night
-Open / Close the doors
-Turn on / off the lights
-Interactive elevator
POWERBIM PILOT PROJECT
POWERBIM was implemented in design stage to test the possibilities of the platform for architectural, structural and engineering data analytics connected to BIM. From the data requirements defined in the BEP created by BIM6D, the discipline teams have provided BIM with high quality data for different purposes, so it was a great way to take profit of the impressive results.
The data requirements in the BIM project that have been reflected in POWERBIM were the ones shown below:
-BIM classification system of Infrastructures (final client): GUBIMCLASS
-All components correctly classified by discipline / subdiscipline
-All components located by Level/Zone/Department/Room to extract data in an interactive way
-Exterior envelope automatically assigned by sun orientation thanks to our dynamo routine
-Naming conventions and taxonomy
-Quantity take-off
PROJECT EXPLANATION
Project overview
This is a great design by the great catalan architect Lluis Moran that understand the characteristics of the terrain, the solar orientation, the functional program and all the requirements to create a modular project integrated in the plot area with elegance.
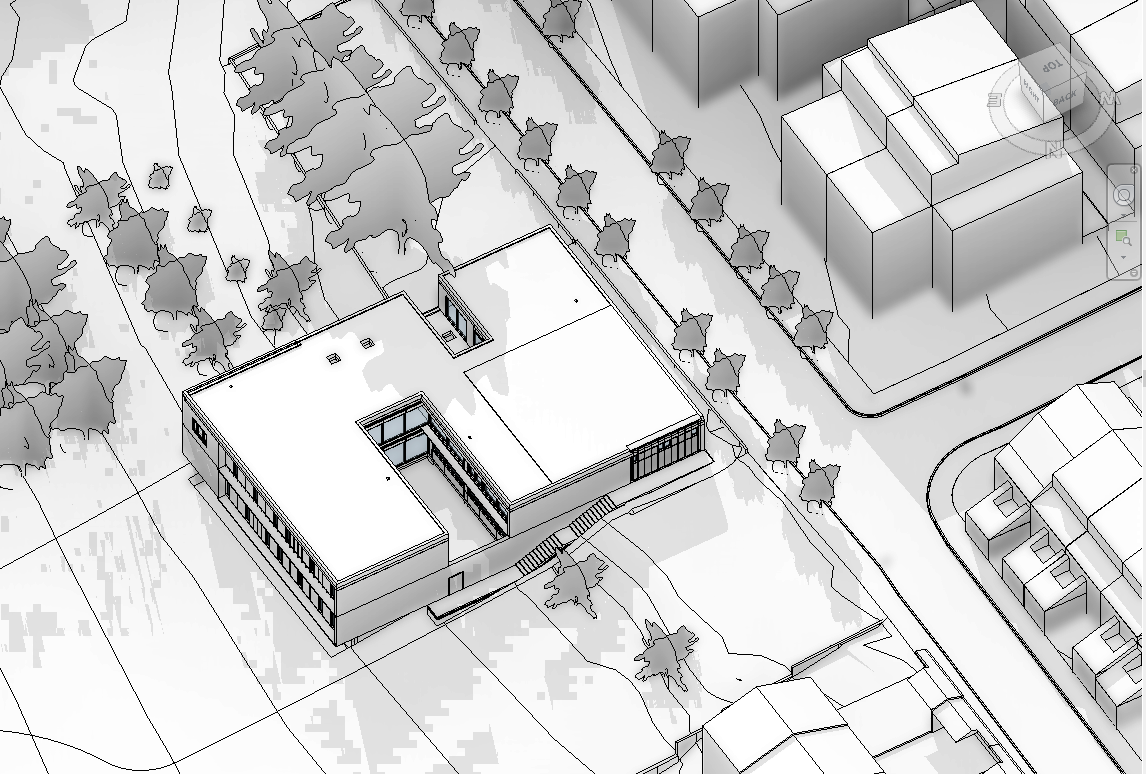
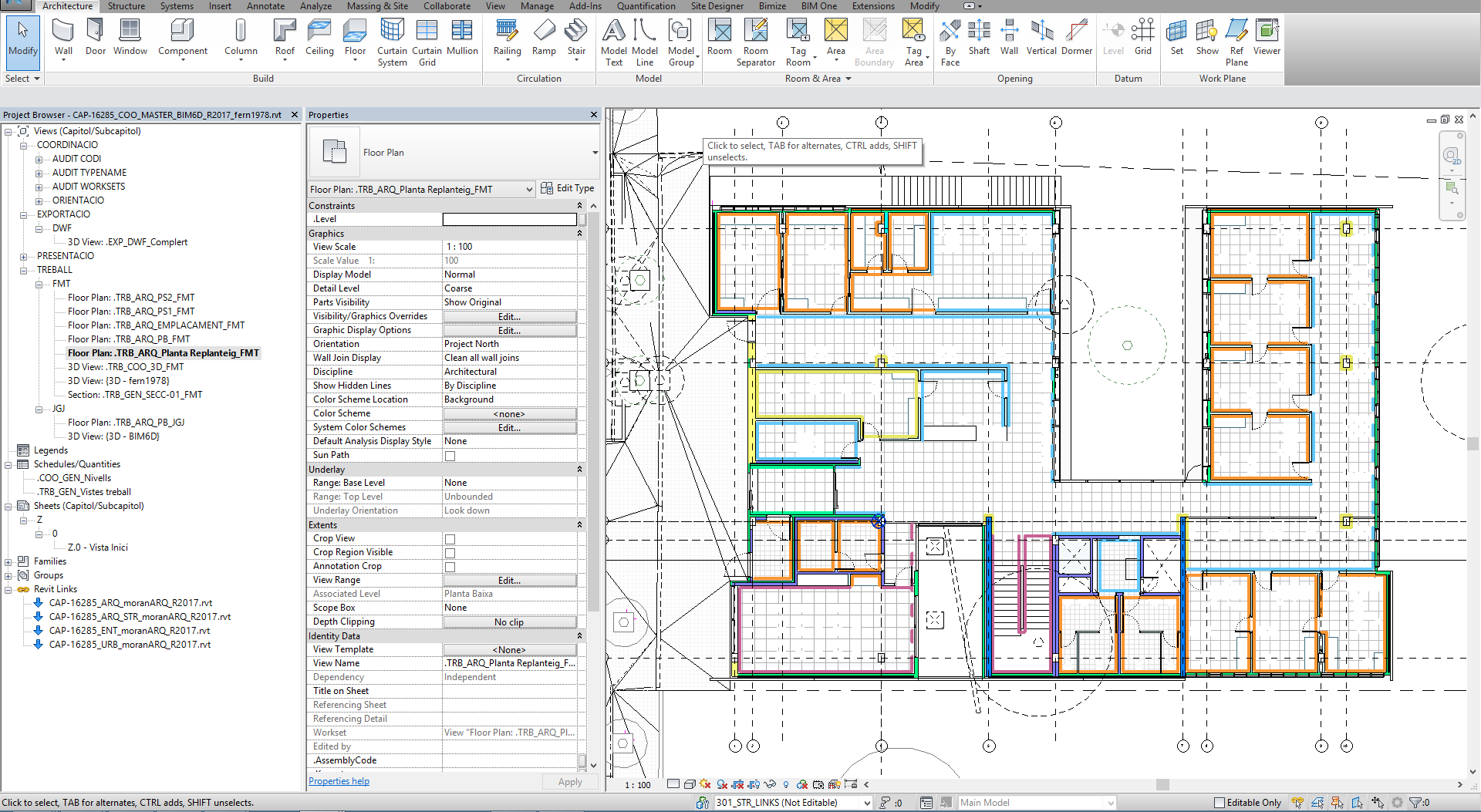
BIM Architectural modeling
We have been contracted to model the architectural project and also to create the design stage project deliverables from BIM. We used Revit as a basis to work in collaboration with the rest of discipline teams.
BIM Coordination using digital tools
Also we have been contracted to be the BIM Managers and BIM Coordinators for design stage. When this happens we allways like with the concept of “Digital BEP” in where we create BEP excel file, in where we automate the data injection and extraction between BIM and Excel and also we stablish a set of rules that connected to dynamo, can be used to automaically audit the model anytime, this is a great workflow to detect easy and fast what things are good or wrong regarding the BEP.
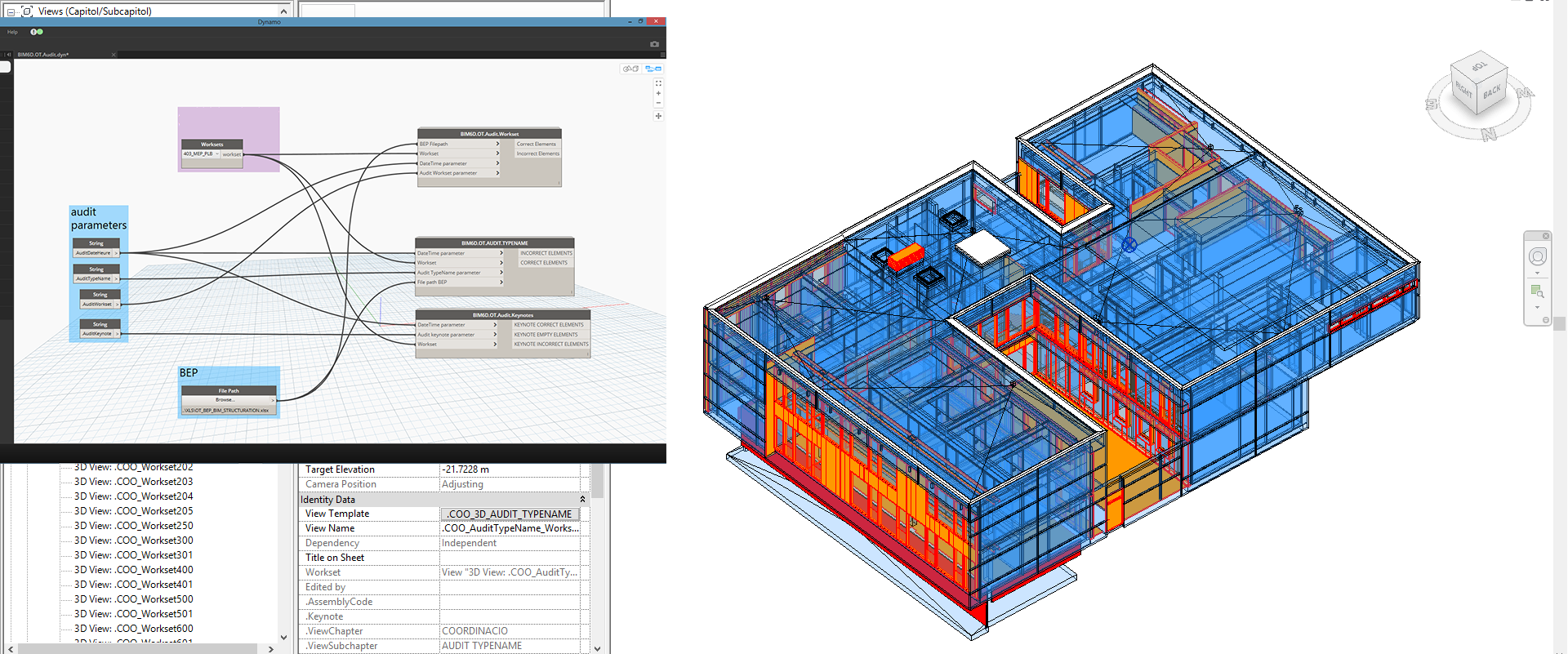
POWERBIM
A new way to show the project progress, just from the data side !
We created custom reports that can be used as templates in future projects using the same data requirements, it is automatically connected to the federated model
A very interesting approach have been to show the same kind of graphic the architect decided to show to represent spaces in an axonometric view coloring departments by colors, but integrating this in Power Bi connected to the model thanks to POWERBIM
We provided the added value of data analytics in our work and… we can offer this kind of demos for the BIM projects contracted to BIM6D team
VR INMERSIVE EXPERIENCE
We offered to the client different ways to show the project, though the data using POWERBIM but also trough a real perception of users inside the building. Using 3D advanced tools connected to BIM that are inteded for gaming purposes we get to offer an inmersive experience and also the possibility to fly above the project !
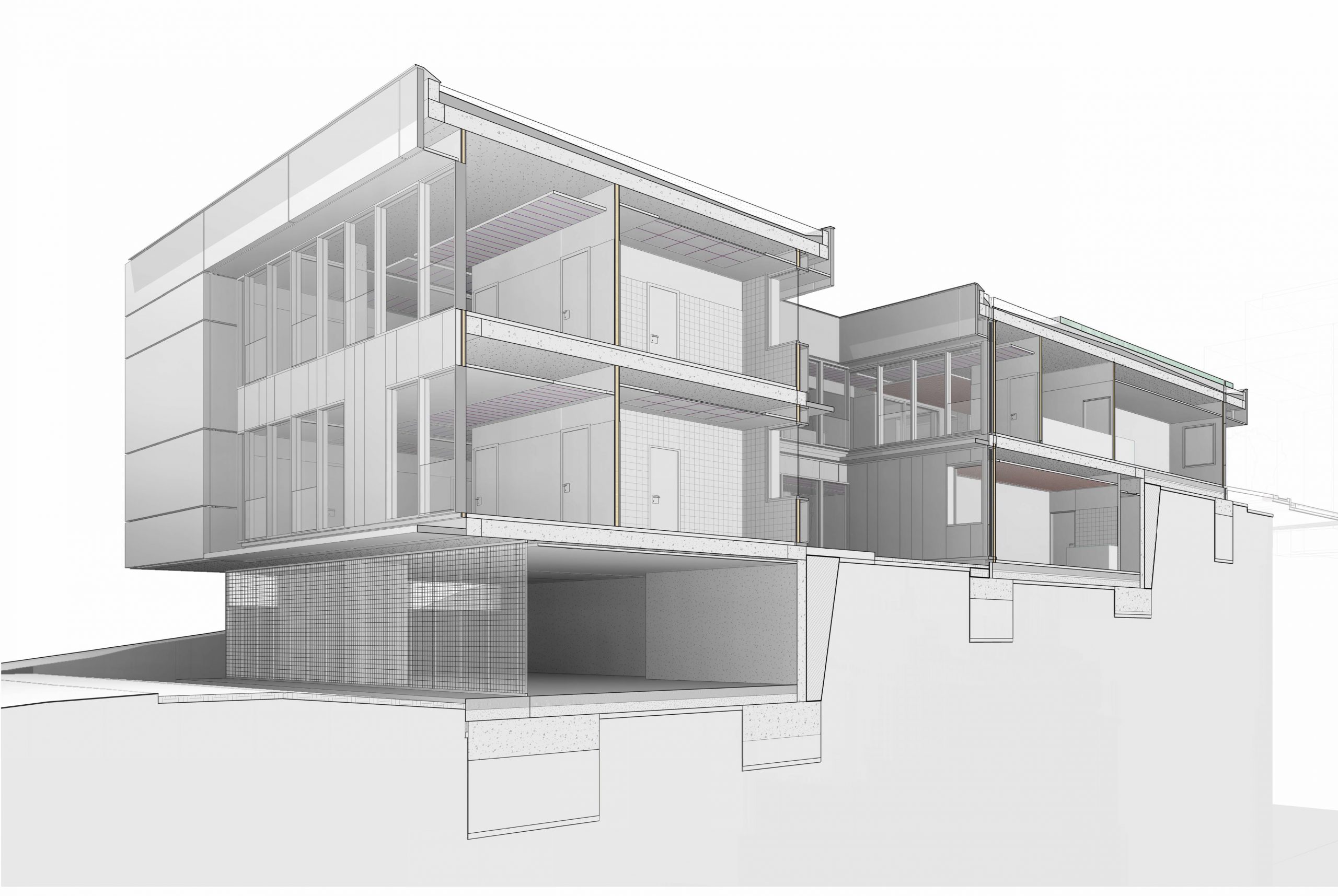
UNDERSTANDING CONSTRUCTION
Coordinating multiple disciplines with accuracy and ensuring the good practices to not have duplicated elements or to avoid interferences between elements, being strict in the position of each layer in a facade or structural foundations, we will obtain the benefit of the coordination in form of virtual construction quite useful for next stage.
Construction companies will take profit of coordinated project between disciplines thanks to good BIM.
