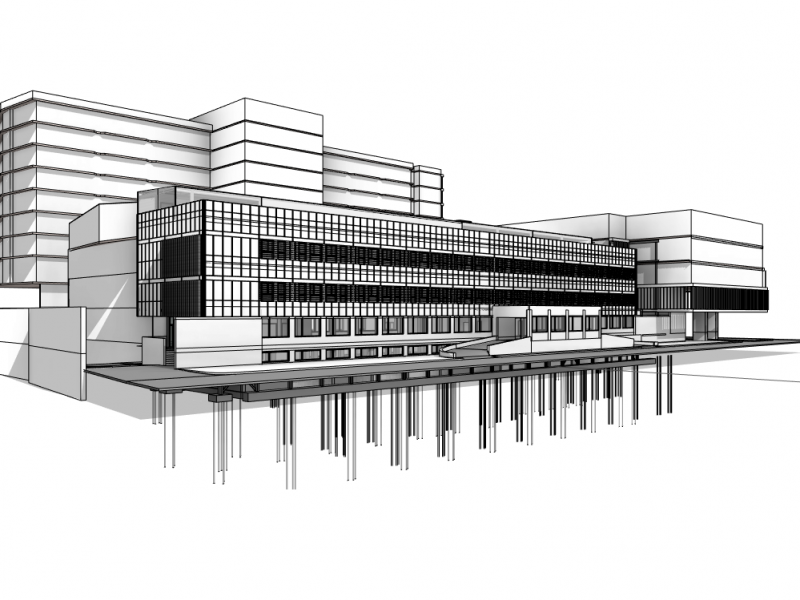
BIM AUDIT. BIM MODELLING. BIM PROGRAMMING
HOSPITAL EXTENSION IN SABADELL
Year: 2017 | Client: Perez Piñana Arquitectes | Size: 3,600 m2
Firms: Parc Tauli Sabadell |

Year: 2017 | Client: Perez Piñana Arquitectes | Size: 3,600 m2
Firms: Parc Tauli Sabadell |