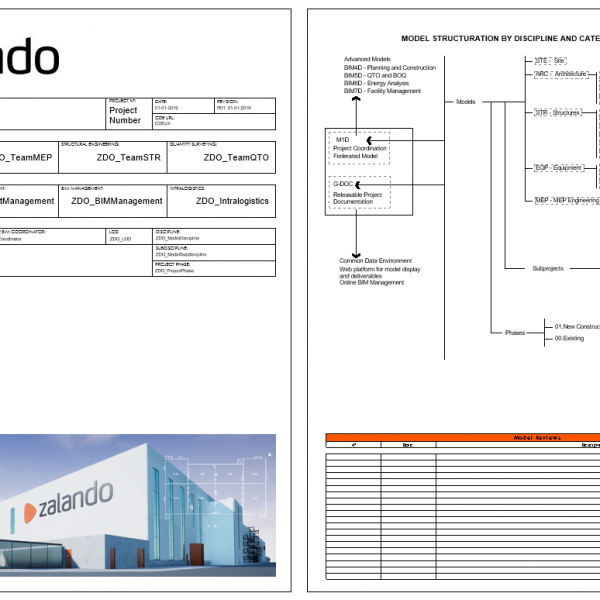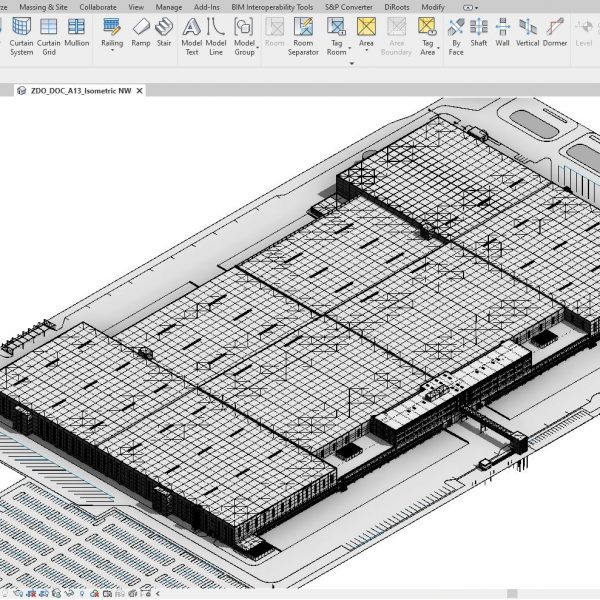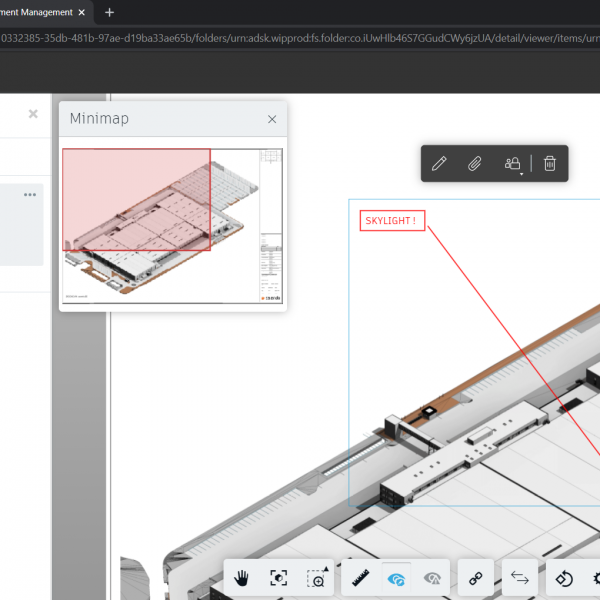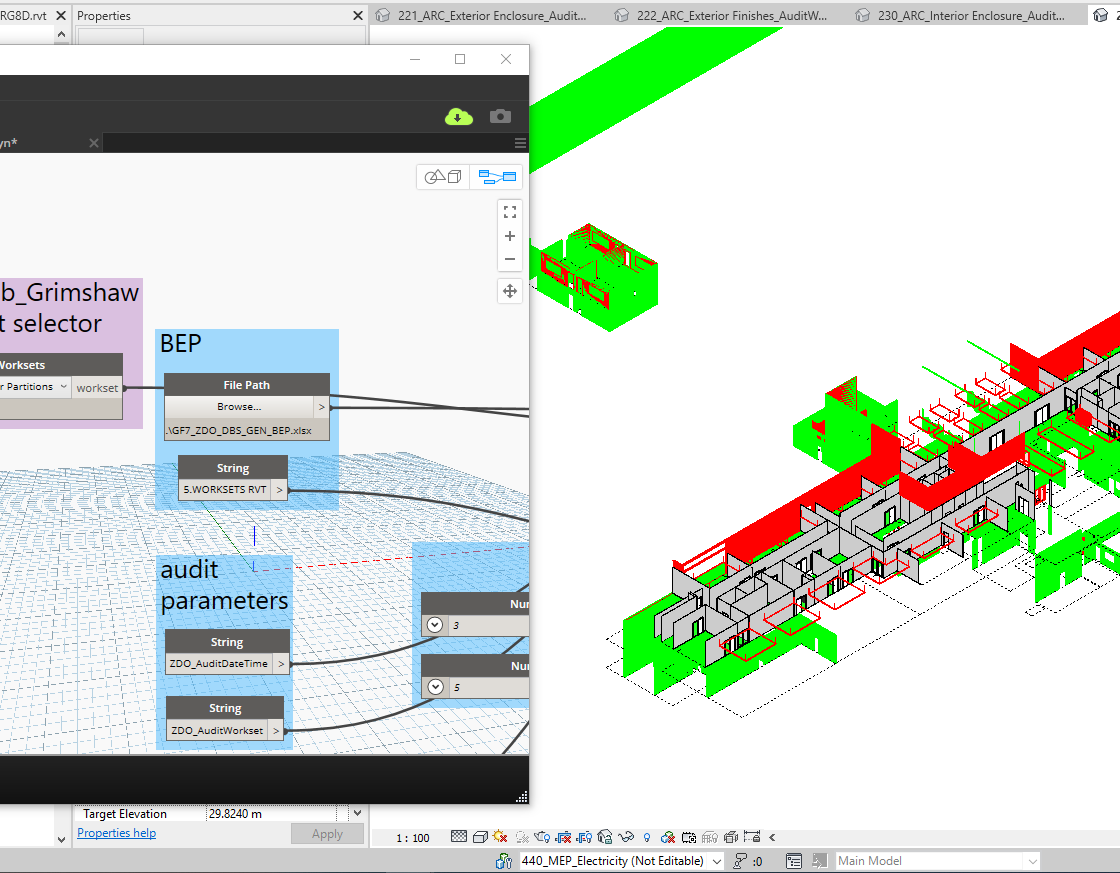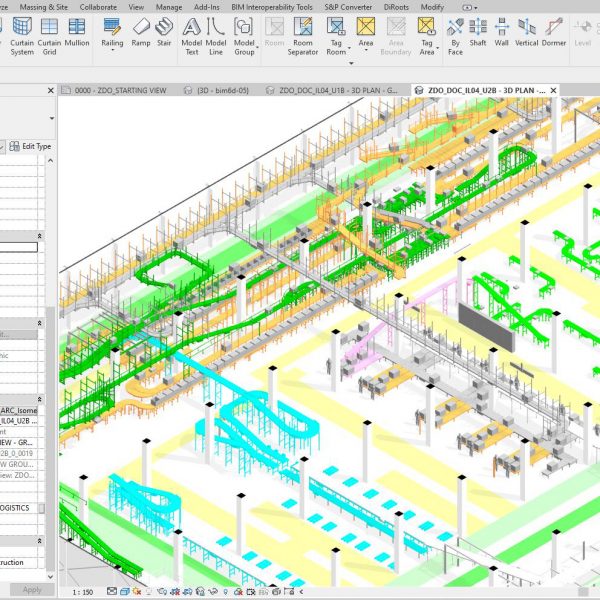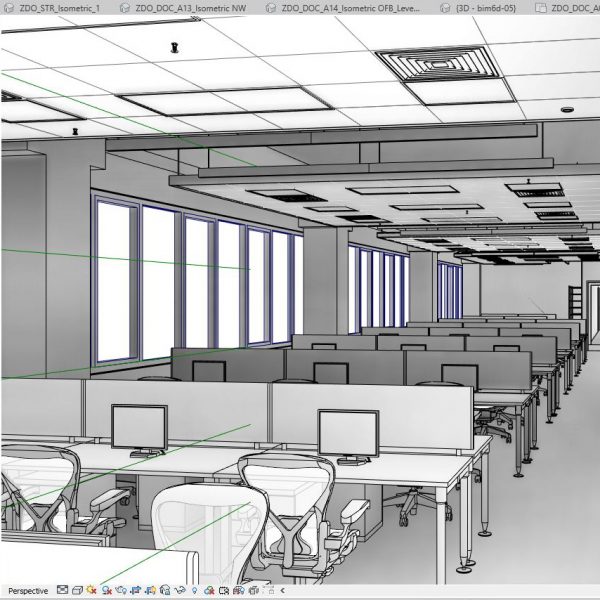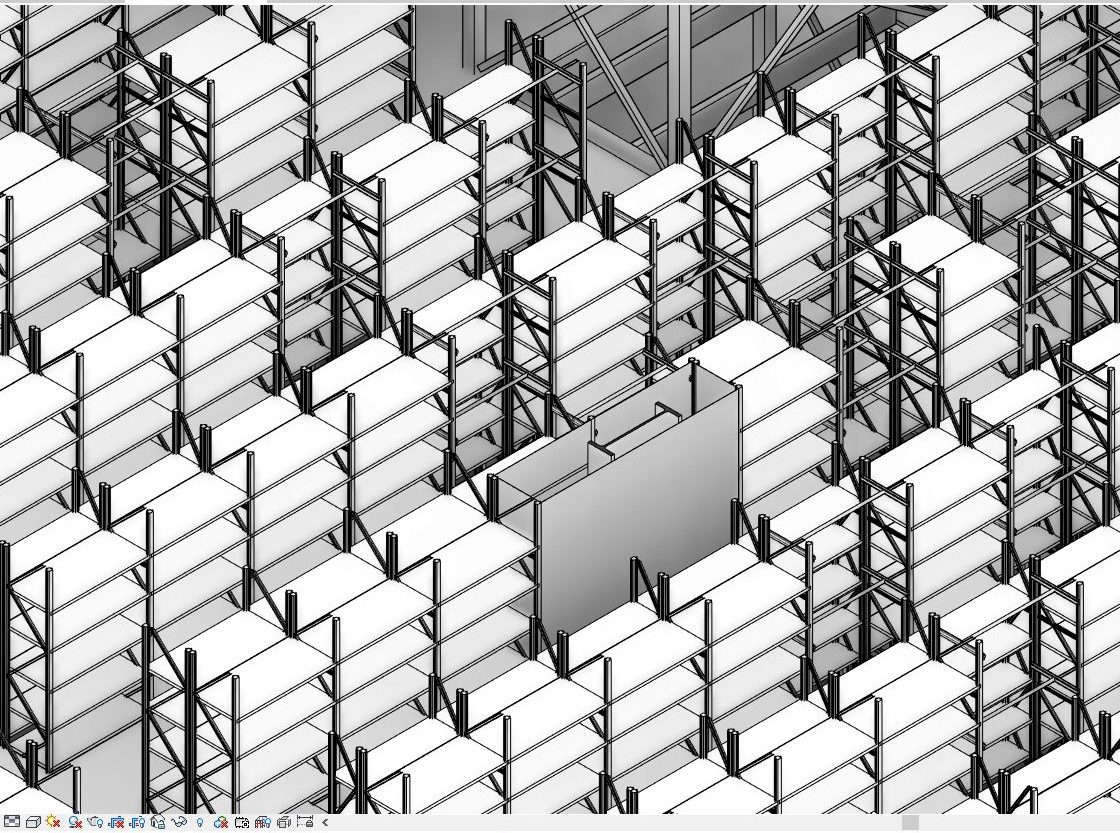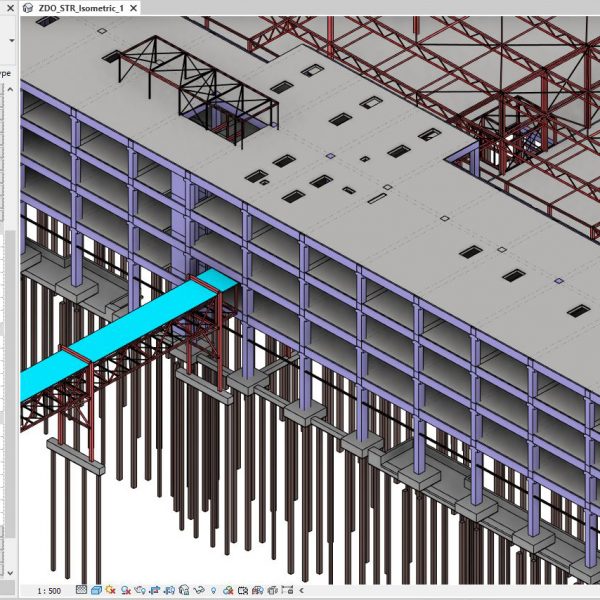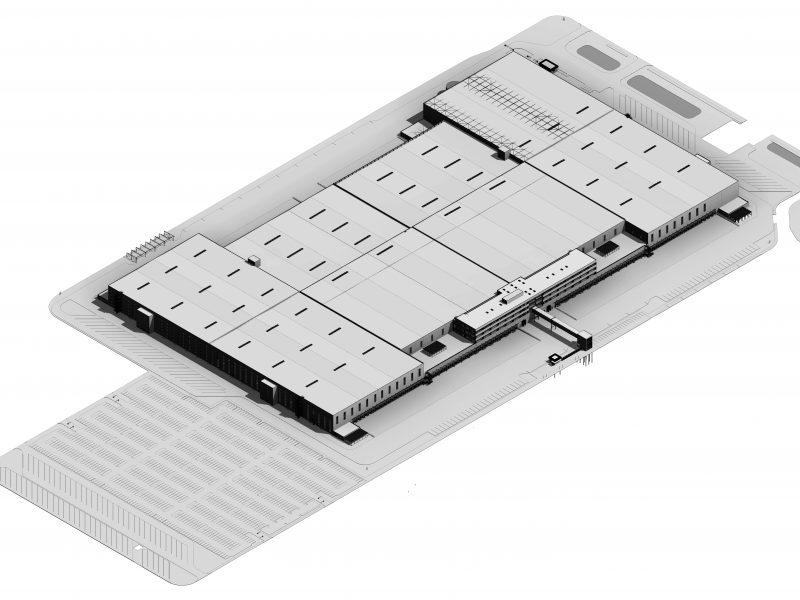
WAREHOUSE LOGISTIC CENTER IN NETHERLANDS
Year: 2020 | Client: Zalando SE | Size: 105,000 m2
Firms: Zalando SE |
GALLERY
PROJECT INSIGHT
The project consists in to provide to Zalando SE the best way to start implementing BIM methodology from the organization to all the stakeholders that will part of Zalando SE projects, for Logistic-Warehouse-Office Centers. In this project we have created a prototype BIM Model to use as reference for the rest of projects and stakeholders in Warehouses.
The BIM model has been created as a reference one, from the “in progress” information of a real project, so it has been created “based on assumptions” just to have a conceptualization and ideal project to have a reference for BIM implementation.
The scope of works performed is divided in various topics:
-
-
- EIR DEVELOPMENT + COMPLEMENTARY DOCUMENTATION
- WORKSHOPS FOR BIM IMPLEMENTATION
- BIM MODELLING FOR LOGISTIC CENTER – LOD300
- BIM FOR FM AND INTEGRATION WITH CAFM
- BIM-VR INTERACTIVE APPLICATION
- POWERBIM PROTOTYPE FOR CAFM – BMS / IOT
The goal was to obtain a BIM model that meets EIR (exchange information requirements) defined in the BIM Standardization project implemented by BIM6D. This model should be ready to use for Construction and Facility Management purposes.
-
