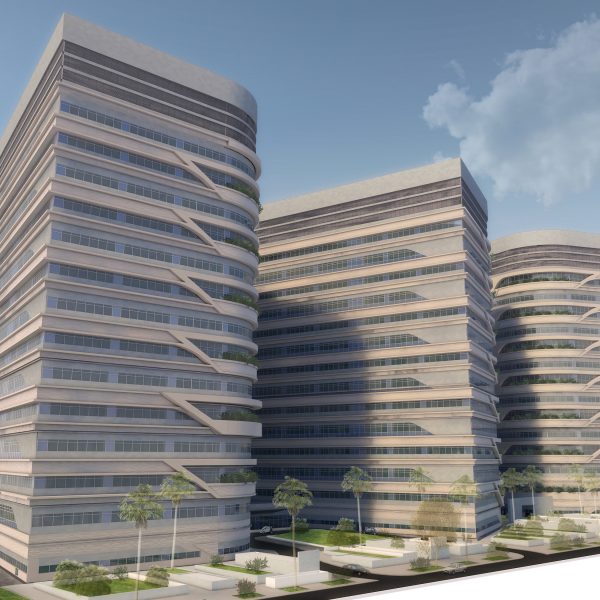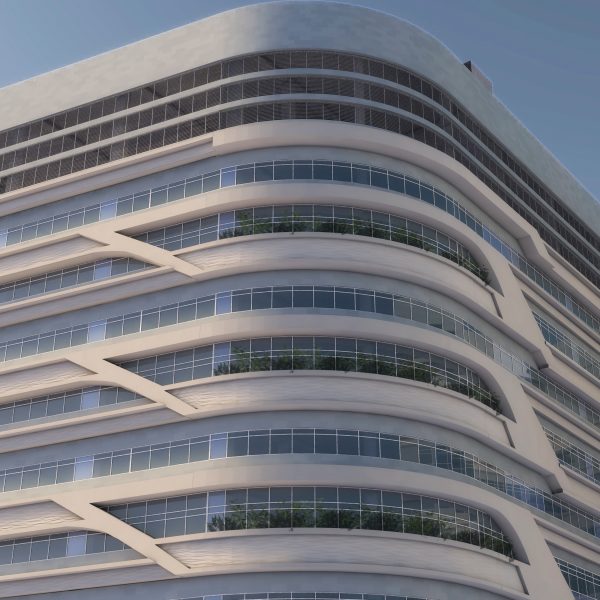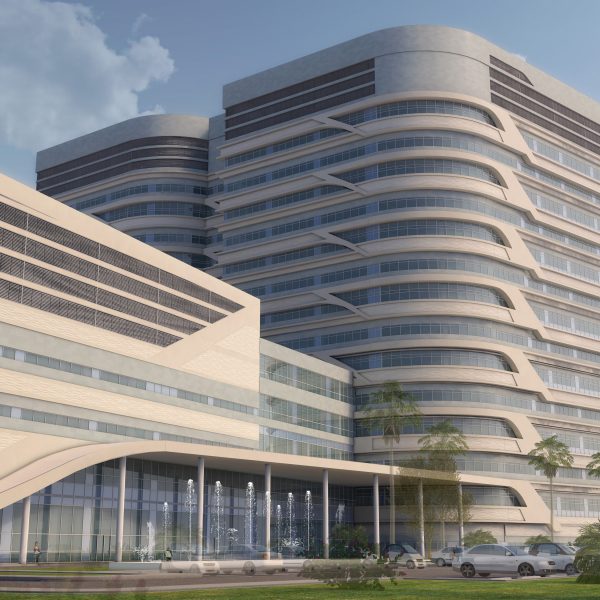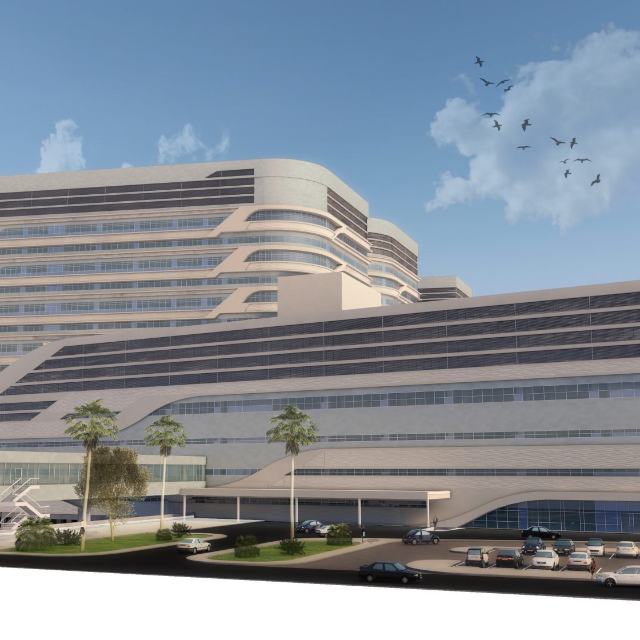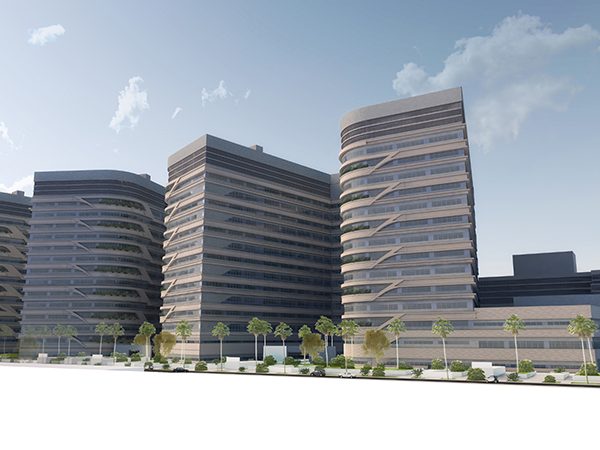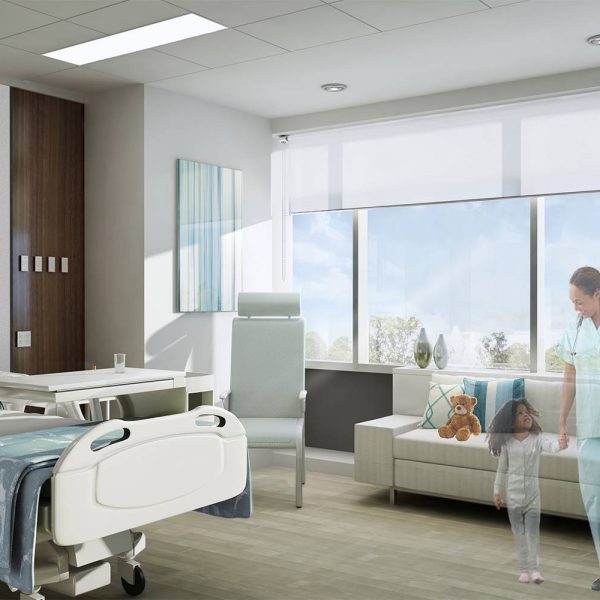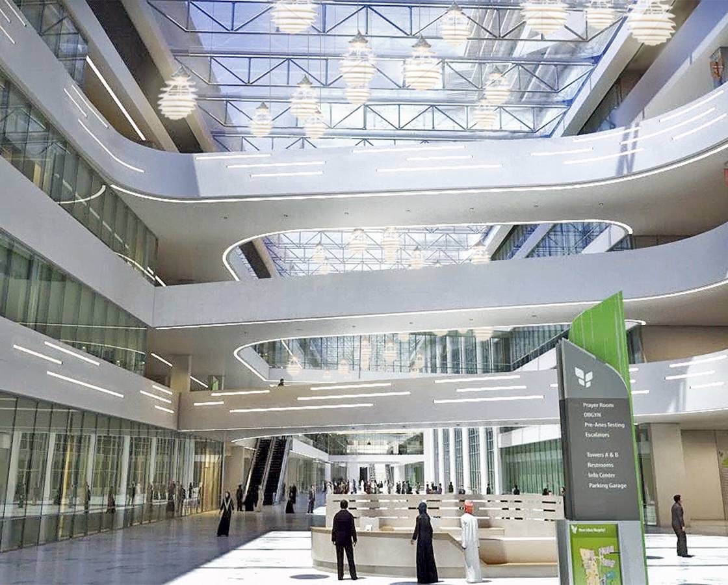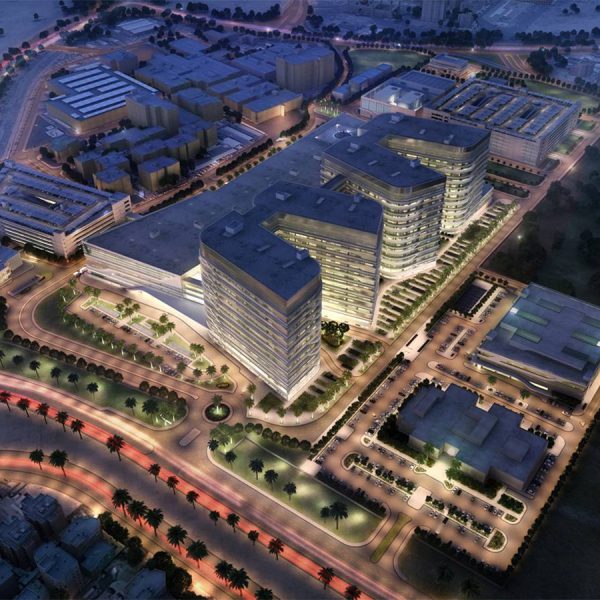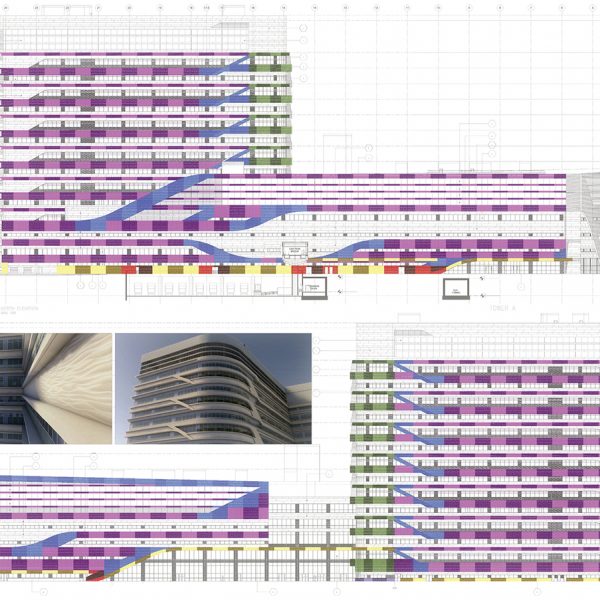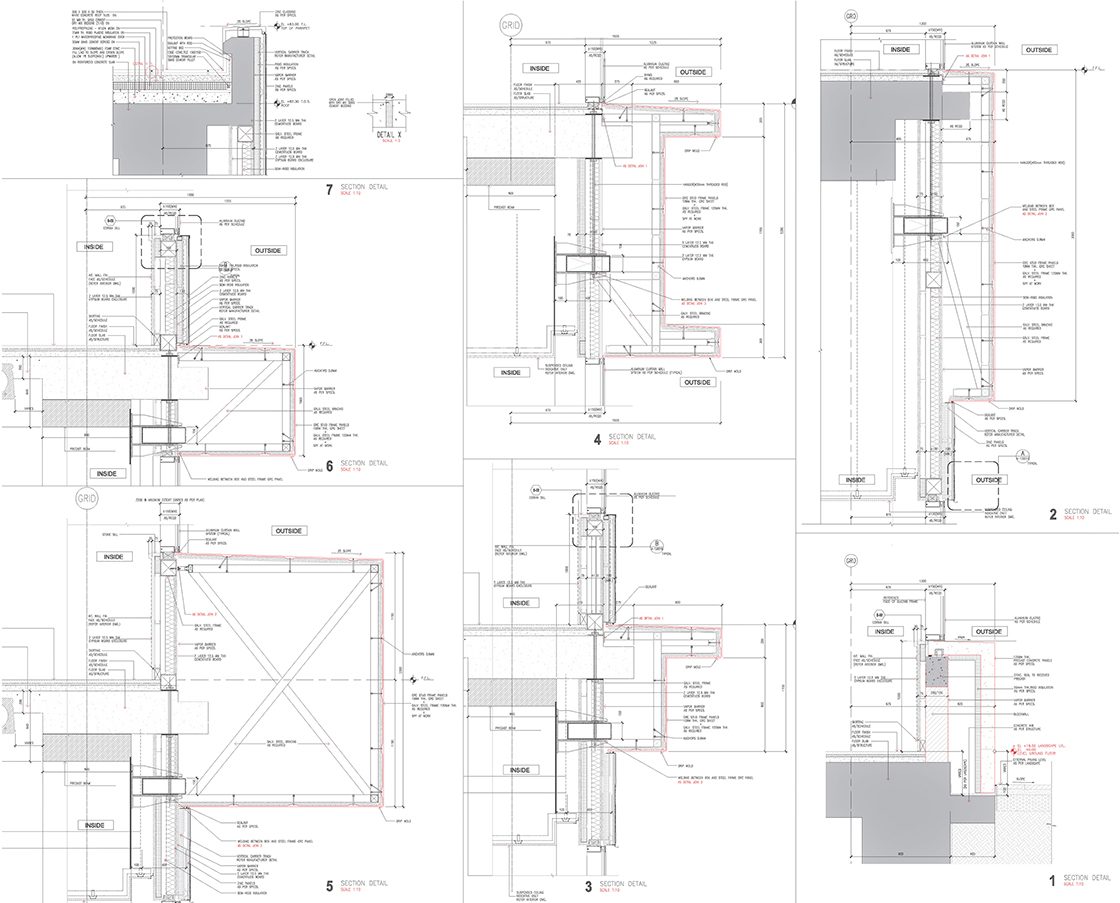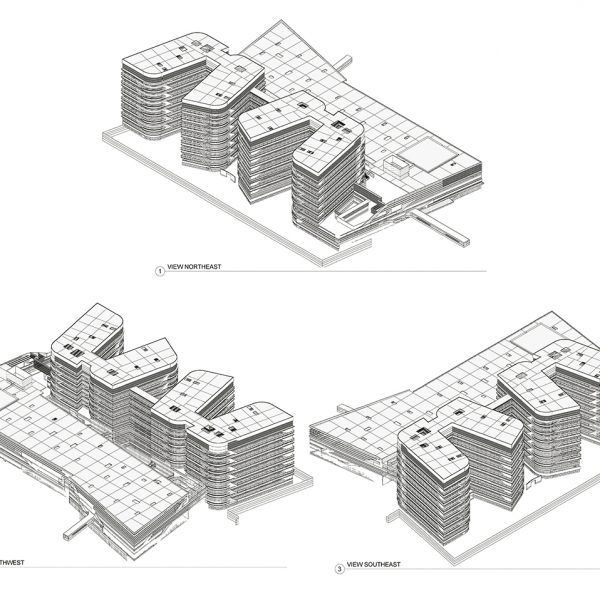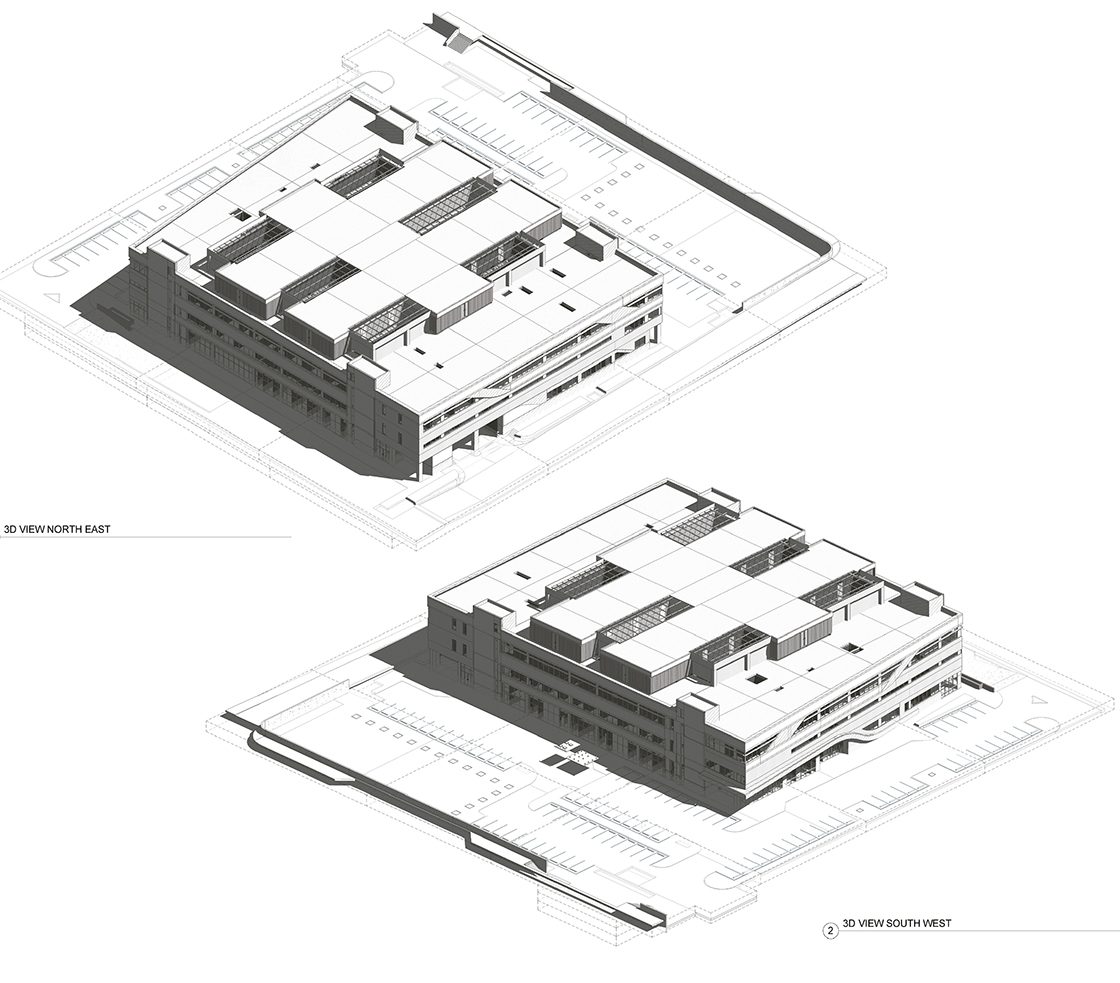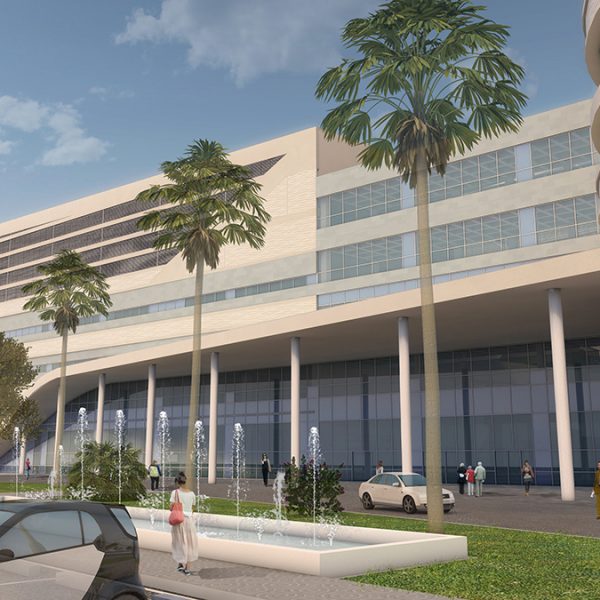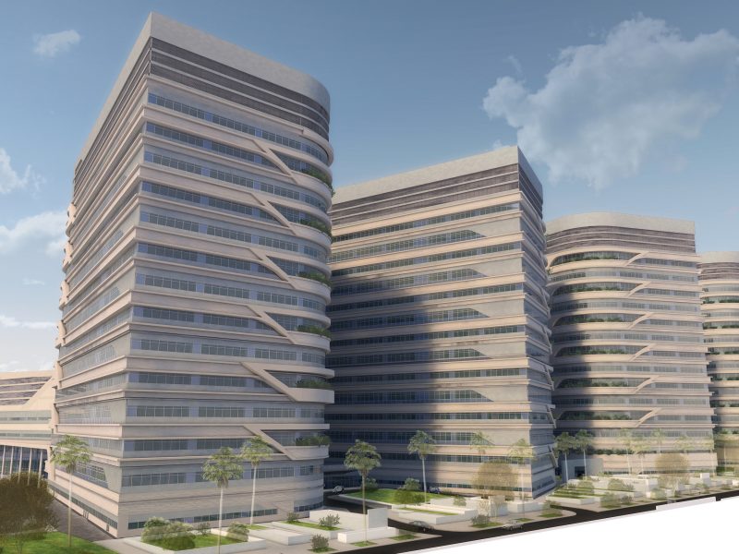
AL JAHRA HOSPITAL
Year: 2015 | Client: DNA Architects | Size: 500,000 m2
Firms: PGI Engineering | NDEC | TROJB |
GALLERY
Fernando Morales, Director of BIM6D Consulting has carried out BIM Coordination, BIM modelling & 3d visualization services for DNA Barcelona Architects and PGI Engineering for a Healthcare Complex in Al Jahra, Kuwait.
The huge project (500,000 sqm) is nowadays under construction, it has 1,200 bed and it has been a challenge the BIM development process due to the importance of coordination with different multidisciplinary teams located in different countries. (USA, Kuwait and different cities in Spain).
BIM Execution Plan, skype & in person coordination meetings and common data environment platform have been the perfect tool to collaborate in a smooth way.
