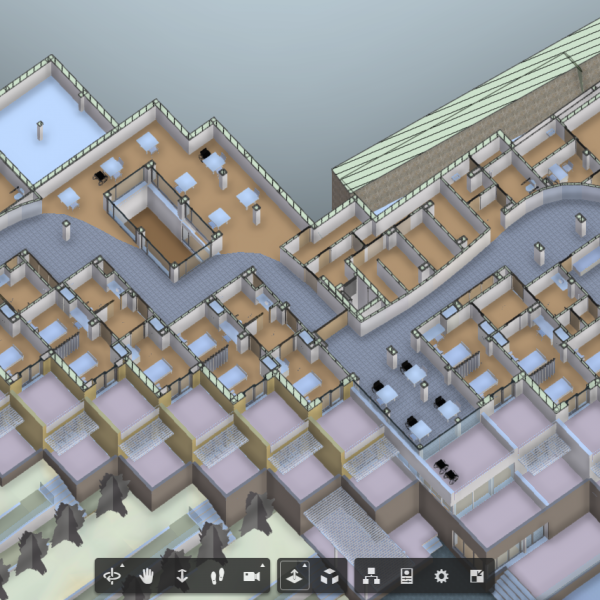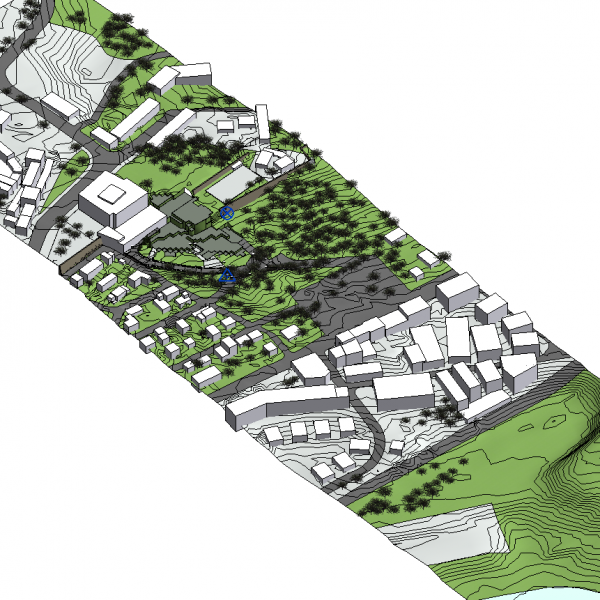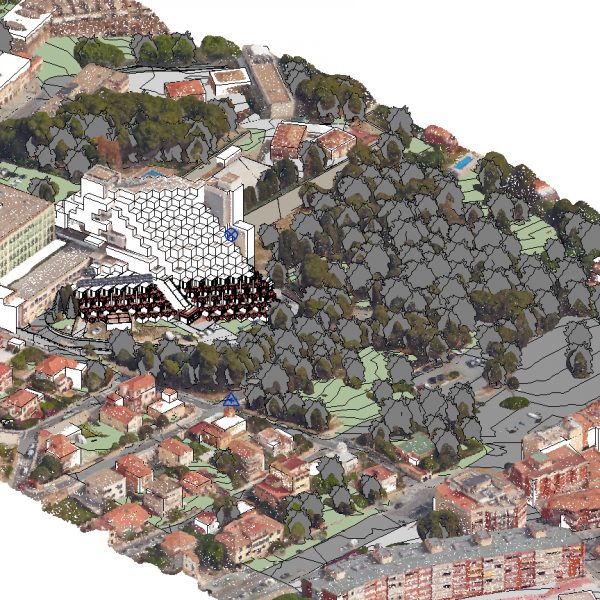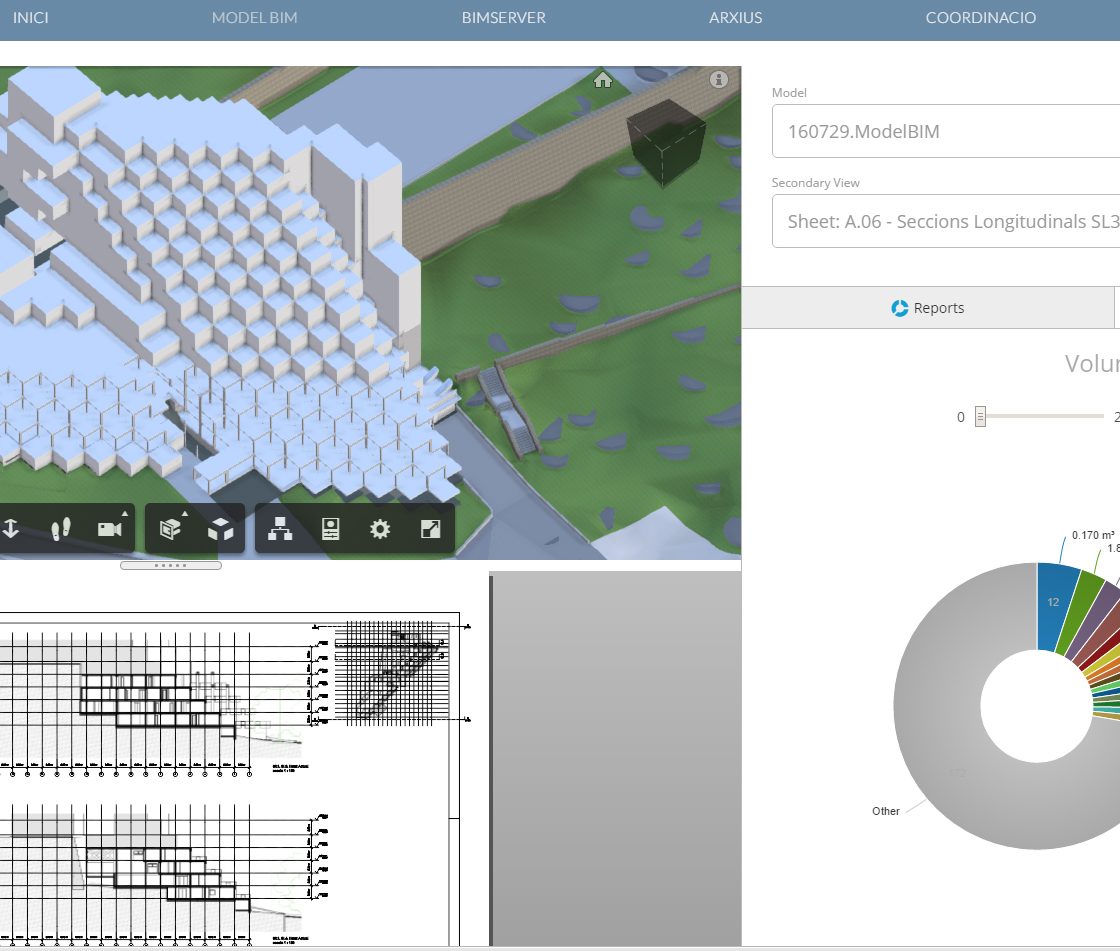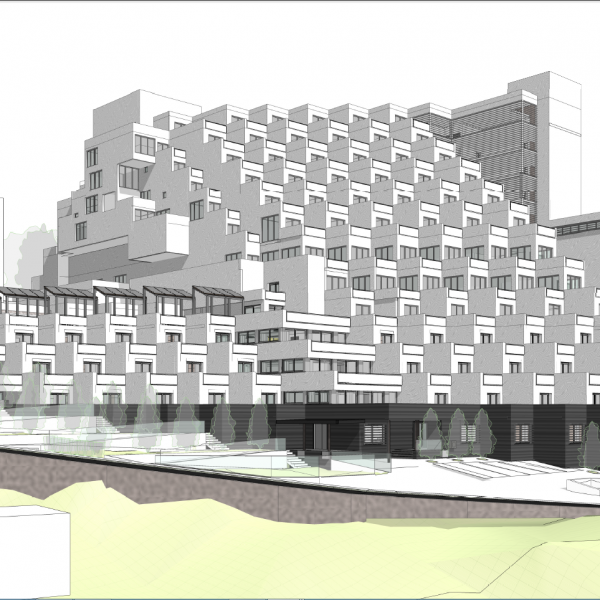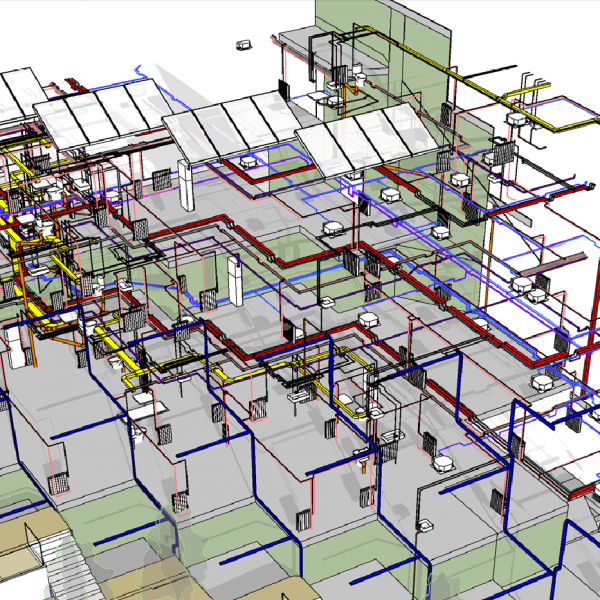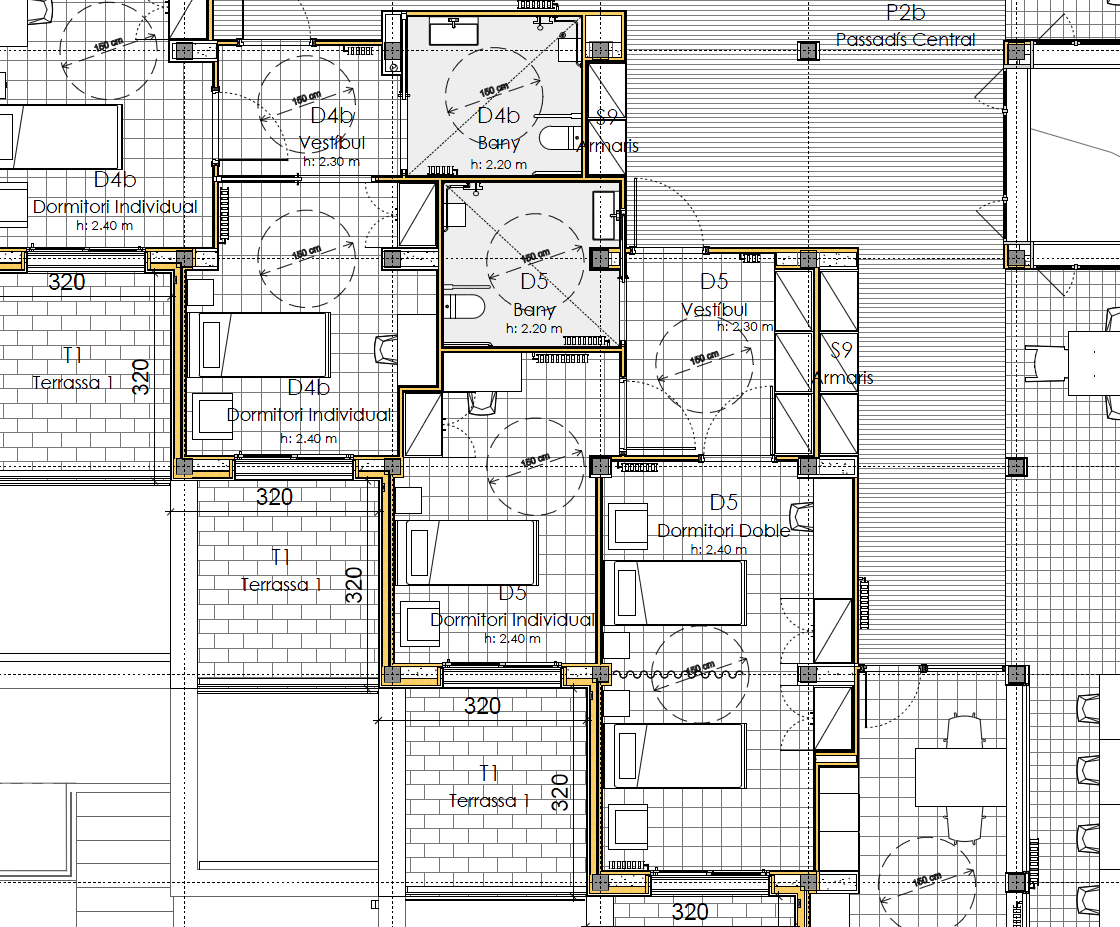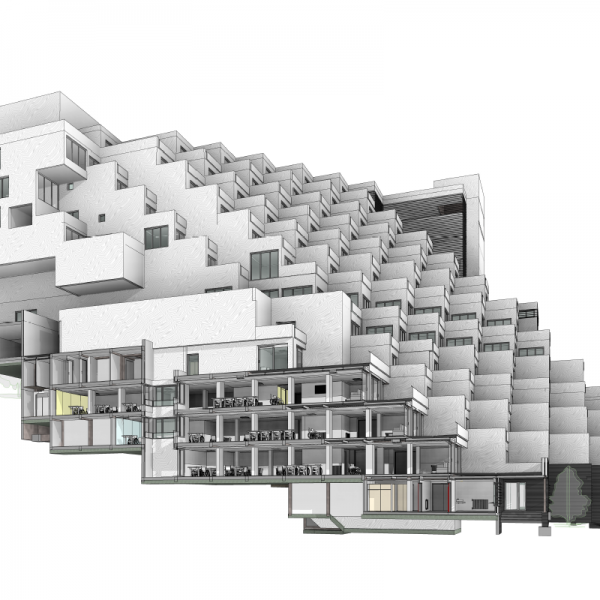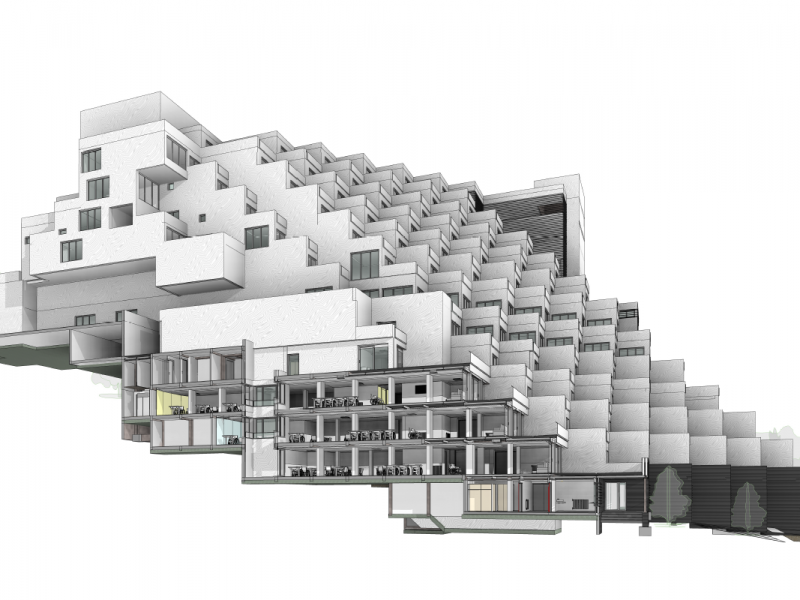
BIM MANAGEMENT. BIM MODELLING. COMMON DATA ENVIRONMENT
Geriatric Residence in Tarragona
Year: 2016 | Client: Perez Piñana Arquitectes | Size: 4,300 m2
Firms: Departament d’Afers Socials |
GALLERY
Rehabilitation and structural reinforcement project for a Geriatric Residence and Day Centre Building in Tarragona, Spain.
The challenge in this project is to manage and develop, using BIM methodology, a rehabilitation project where the different phases for existing building, demolitions, structural reinforcement and new design must be accurately coordinated to generate a high quality model through which you can interact to extract requested information, and architectural design must fit into an existing singular building with a complex geometry and volumetrics.
