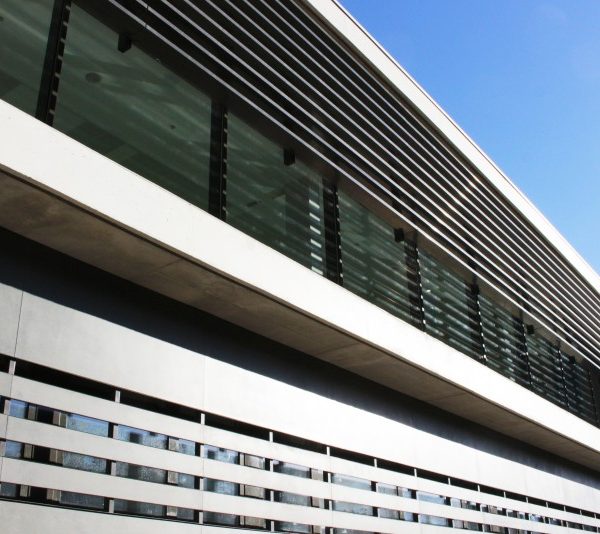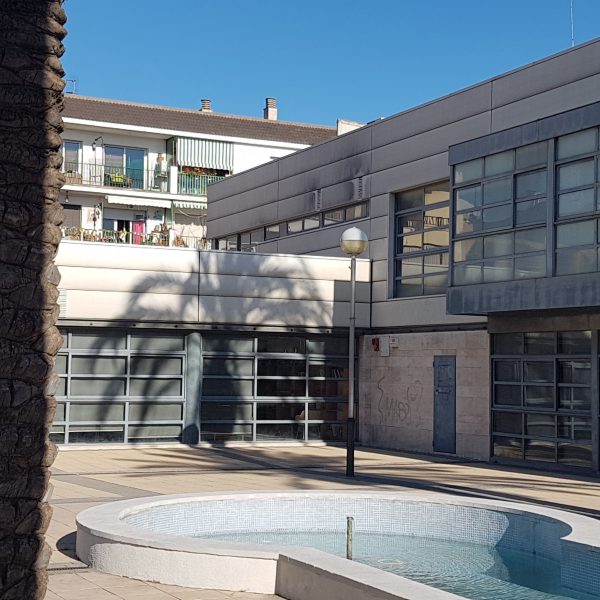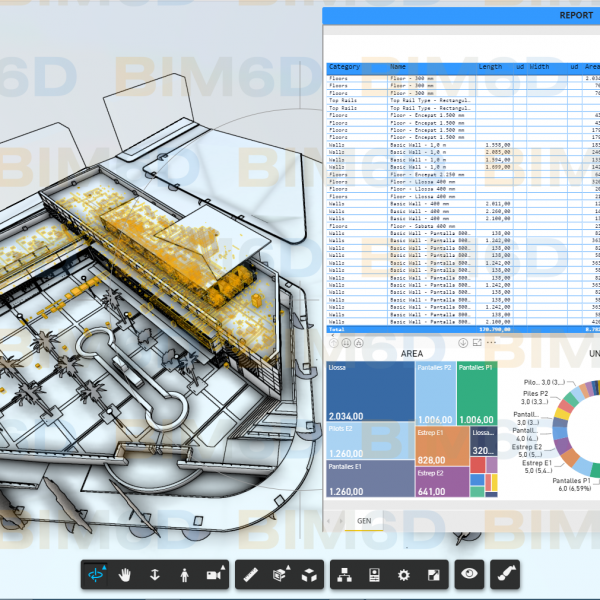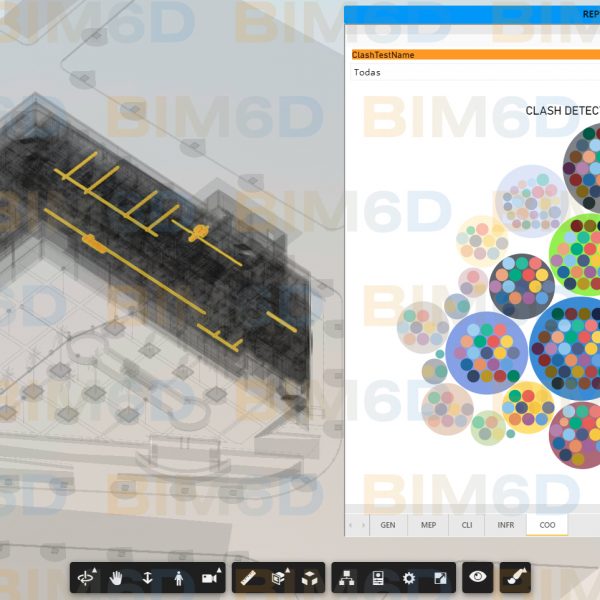
DAYCARE CENTER IN SANT PERE DE RIBES
Year: 2019 | Client: Perez Piñana Arquitectes | Size: 1,180 m2
Firms: CatSalut | Infrastructures.cat
GALLERY
Day Care Building project located in Roquetes, Sant Pere de Ribes in Barcelone, designed by architects Josep Perez and Xavier Piñana.
In this project we worked with the difficulty of being a rehabilitation project, so we have needed to take into account the pre-existing, the demolished and renovated, in addition to coordinating disciplines and manage data with technology 4.0 through the POWERBIM tool. BIM6D has developed the BIM architectural model for the architecture discipline and has managed and coordinated the models for the different disciplines, in this case JG ingenieros for MEP and BAC Engineering for Structures.
Our task has been to accompany the architectural work and represent to them in the team meetings on the issues related to BIM and to check the points over the model, in addition, we have been providing sequential review reports throughout the development of the project. Our services:
-BIM Management / Coordination
-BIM Architectural modelling + deliverables
-Renders
-CDE – Common Data Environment Platform
-POWERBIM for general data visualization, specific for each discipline, GUBIMCLASS classification system for Infraestructures.cat and clashdetection POWERBIMBelow is a selection of images for the work in progress project






