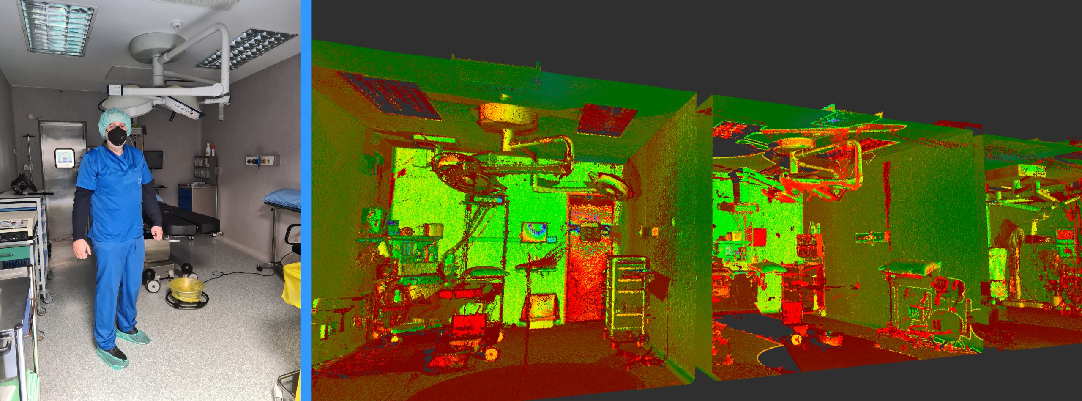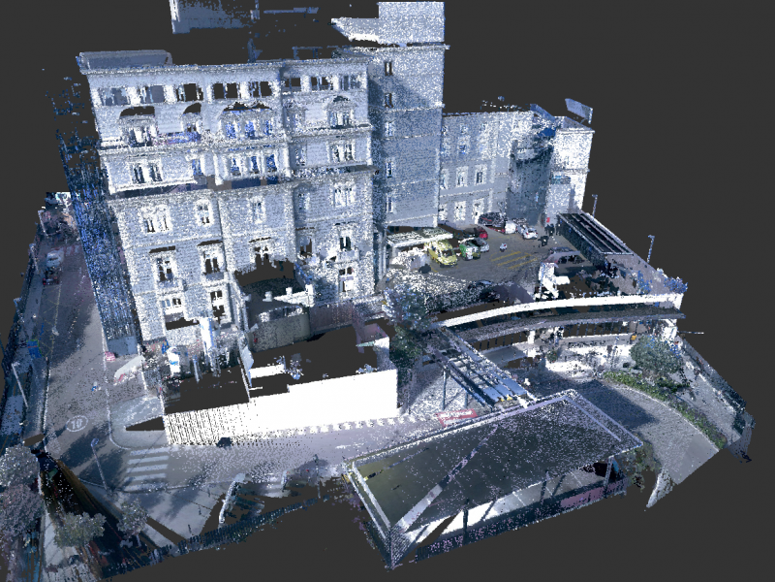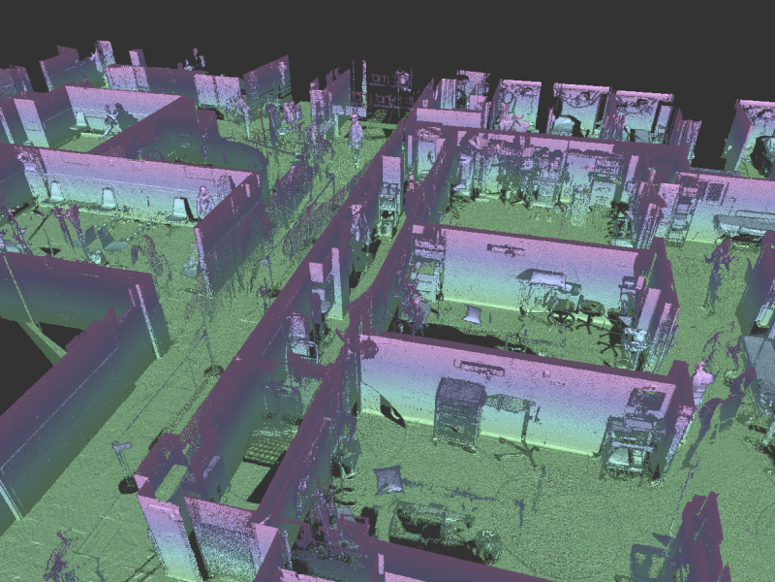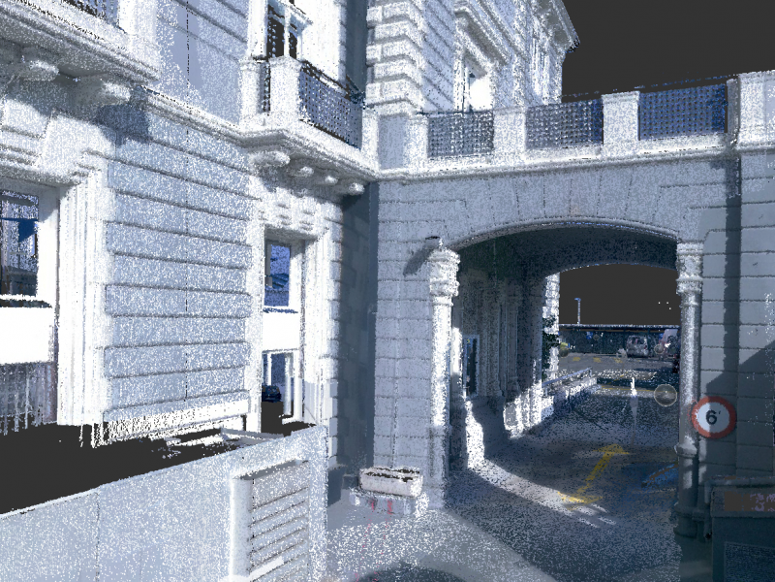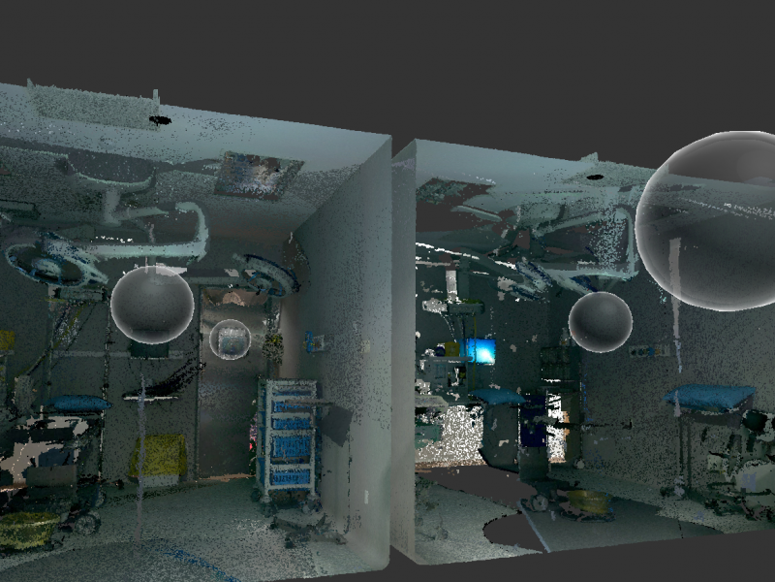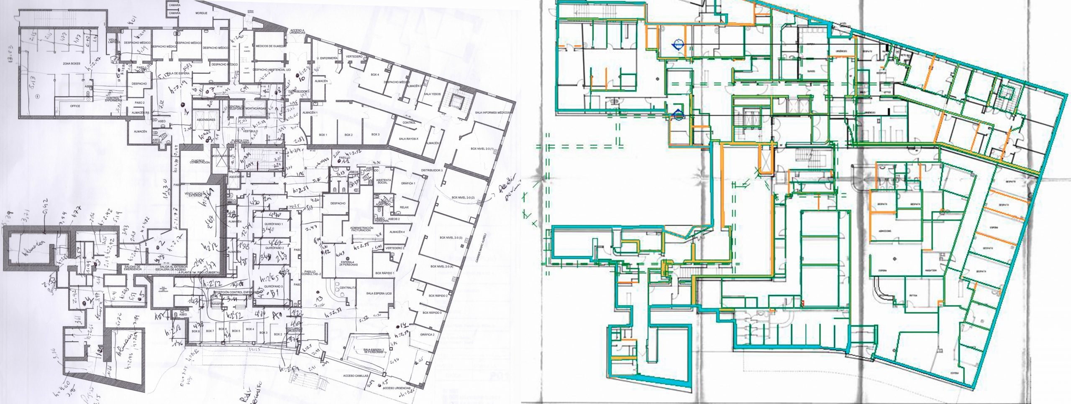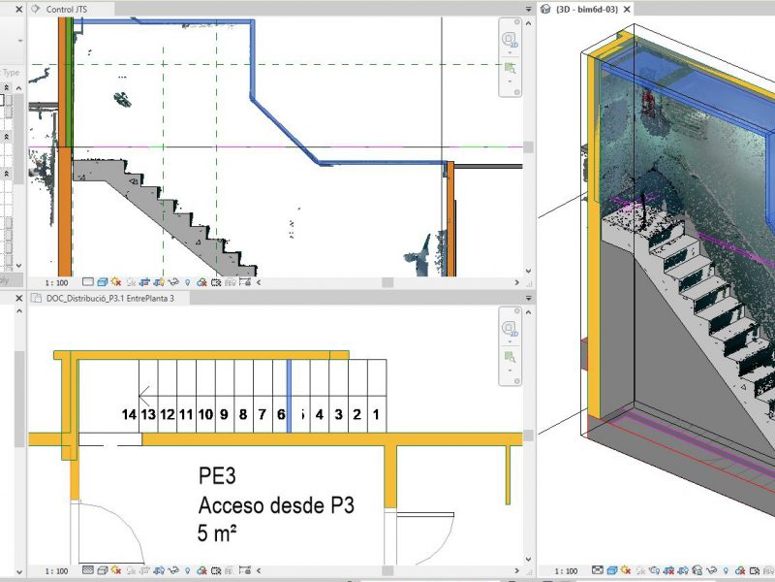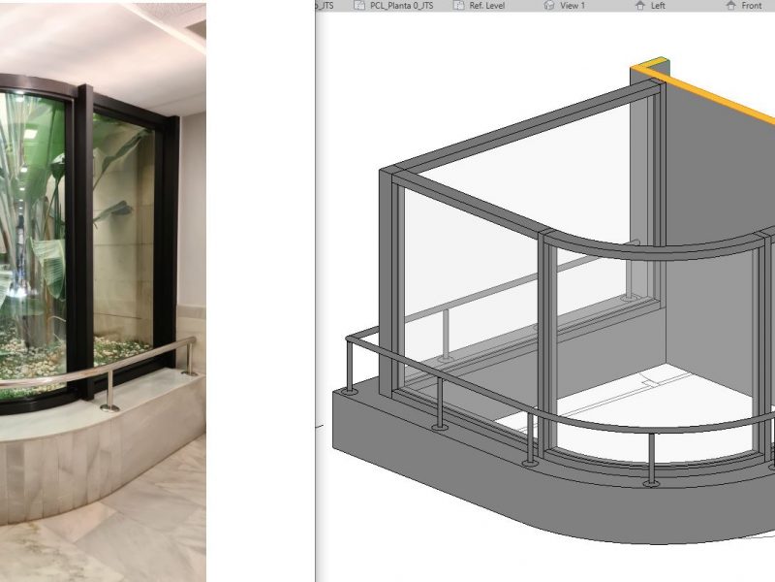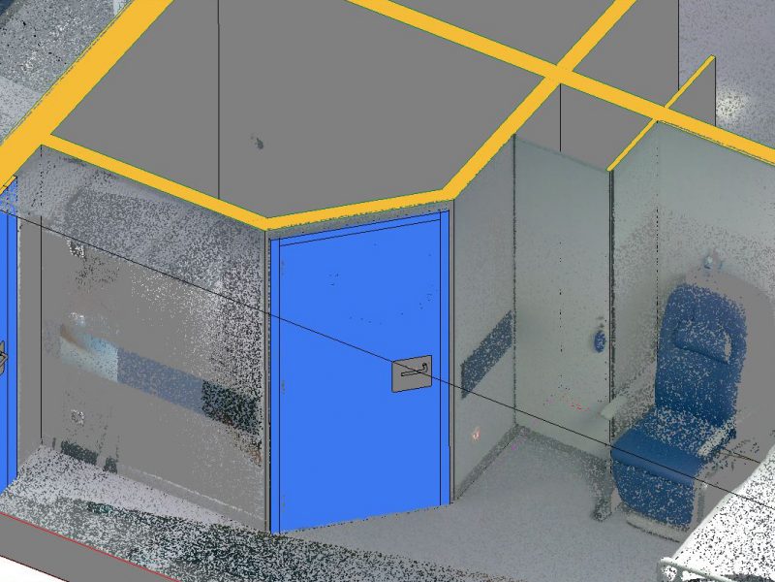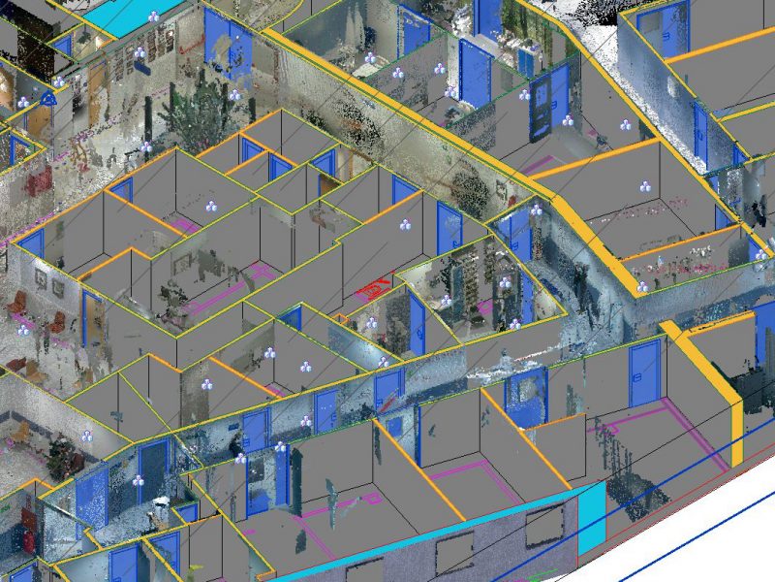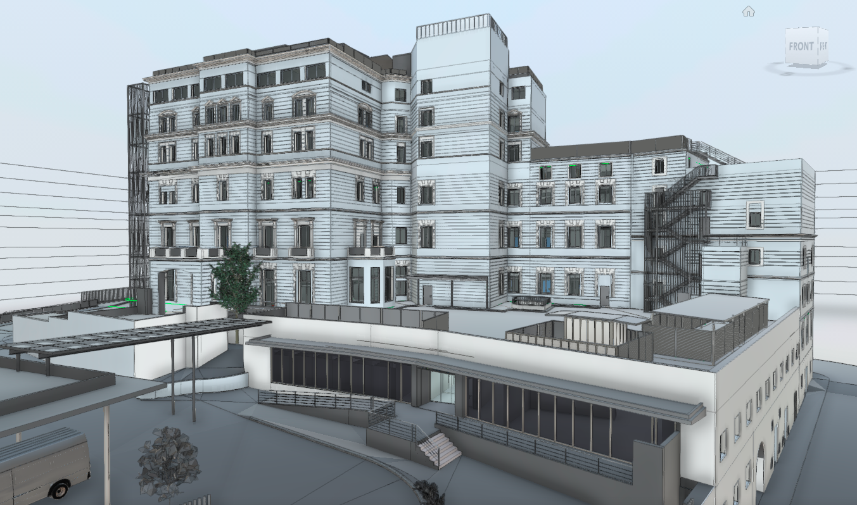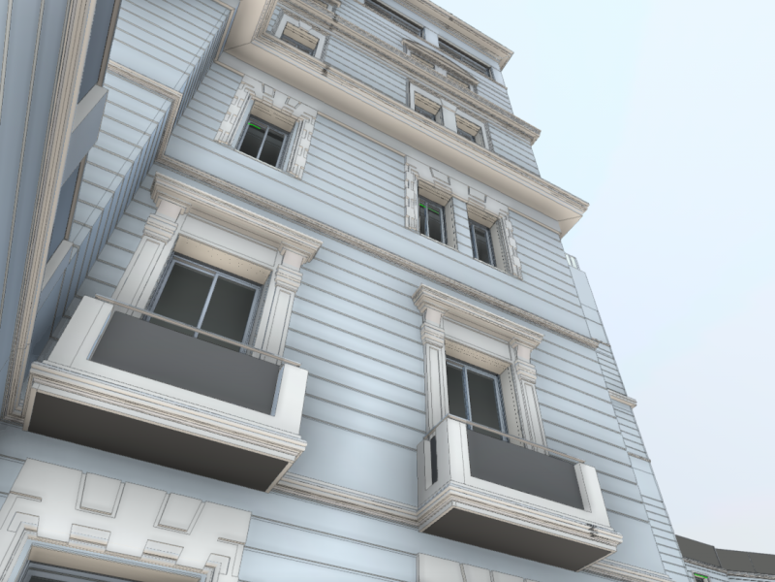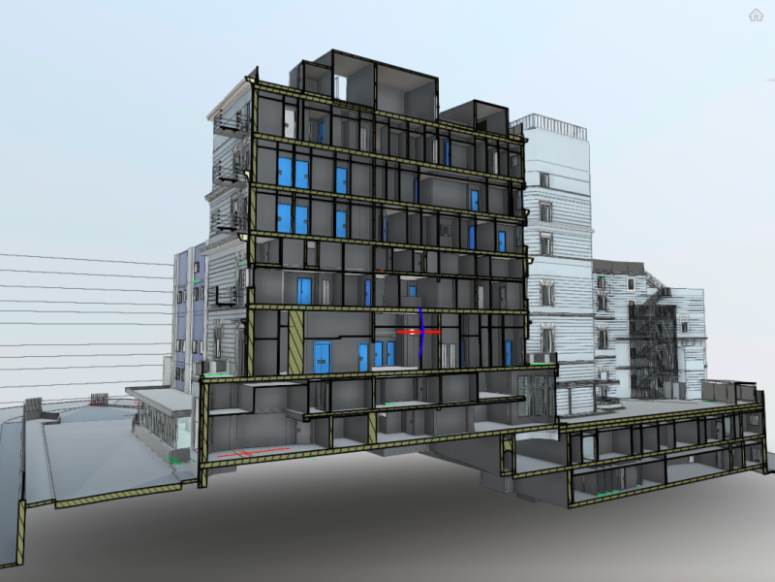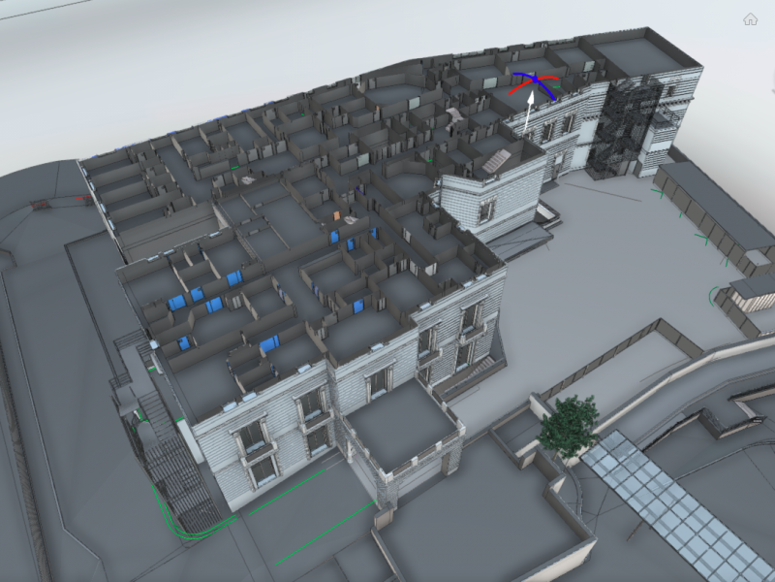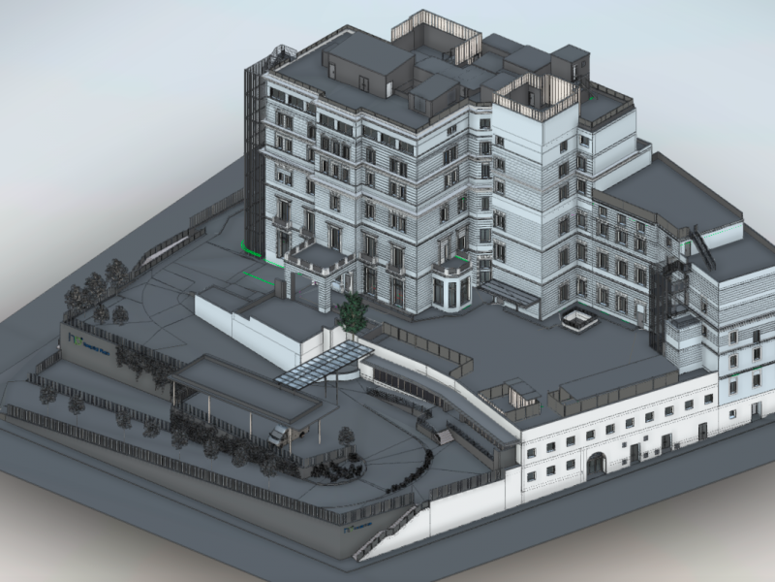
DIGITALIZATION OF EXISTING HOSPITAL PLATO IN BARCELONA
Year: 2021 | Client: ESTUDI PSP ARQUITECTURA | Size: 11,000 m2
Firms: HOSPITAL CLINIC
DIGITALIZING AN EXISTING HOSPITAL DURING COVID-19 PANDEMIC
Estudi PSP has been contracted by Hospital Clinic to elaborate a Master Plan for Hospital Plato in Barcelona. When they called BIM6D to digitalize the existing building in christmas time 2020, it was one bad moment for covid pandemic in Spain, but I (Fernando Morales, BIM6D director) I am in debt to this hospital and the team of professional working there. Also Estudi PSP is one of the architectural companies reference in Barcelone for me, so I worked there for 6 years collaborating with this amazing team of serious professionals and friendly people.
So i joined the team and we started scanning exteriors and interiors for the 50% of the hospital, instead there was 2 floors with infected people closed for externals and the hospital continued working of course. We obtained pictures, direct measuremetns for the areas not covered by the scanner, and we also used historic hand-made plans, we allways learn a lot from historic buildings.
Hospital Plato is a neighborhood hospital that has undergone 4 major transformations. It has been created in 1925 and today it needs a complete reformulation to give answer to the today’s requirements aligned with the new health strategy post-pandemic.
For us it has been a pleasure to have the opportunity to create a digital version of the existing asset, just to immortalize its current state in 2021 before any renovations can be made. We think it has been a good work:
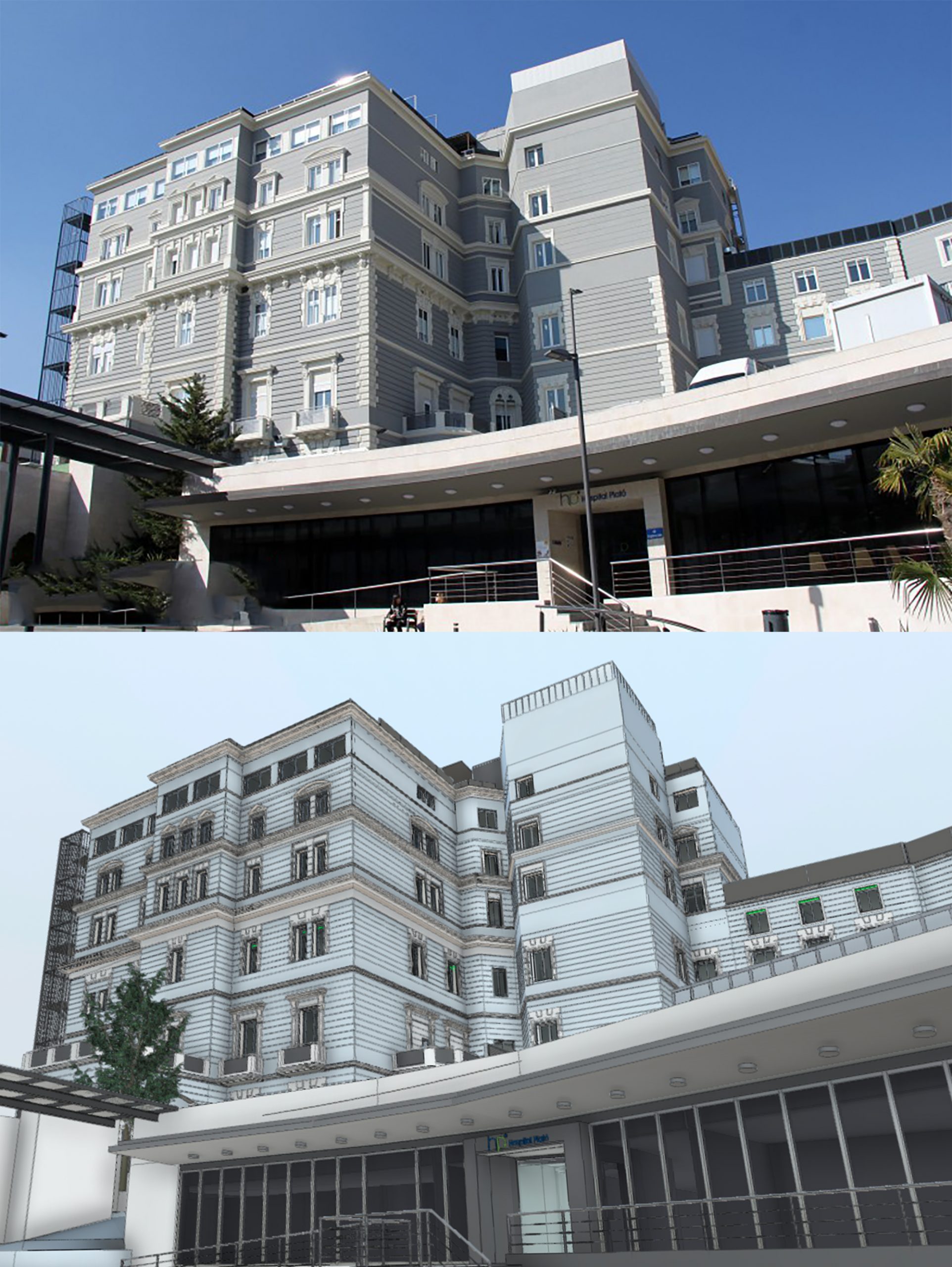
PROJECT EXPLANATION
ONSITE WORKS - DATA COLLECTION
We combined laser scanning professional works with work on site by taking measurements, understanding the complexity of the project and filtering what’s important to take detailed information and what not, so we needed to optimize the time inside a hospital during covid pandemic in one hand and to obtain just the information we needed to represent the building distribution and envelope, but wihout going in deep detail so the use of the digital model was for architectural purposes, to have a right geometric, structural and architectural model to take as basis to design the new proposal in the future.
PROFESSIONAL APPROACH
To digitalize an asset is not only to scan and to model in 3d what is in there, we need a professional approach to understand how works the structure, what are architectural components and what not, the sizes of the walls, the constructive techniques applied for the different stages the hospital have been transformed, and what is important to go deeper vs what not. We are architects and engineers with experience in to understand historic plans, to evaluate together with the client what’s important to represent for the goals of the work, so we can optimize the time and budget. We sometimes used the laser scanning, other times the hand measurements and other times the historic plans to cover all the project bim modelling and to obtain a high level result. We parametrized the components by the level of accuracy so we obtained a colored plan to better understand what components are 100% right regarding others that are approximated.
