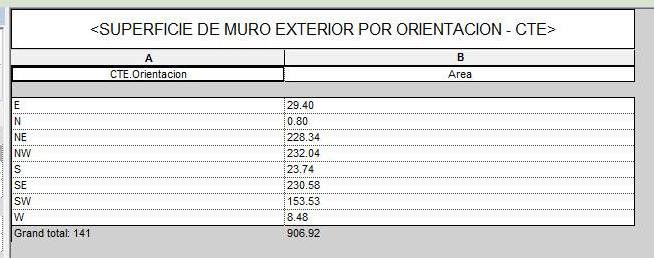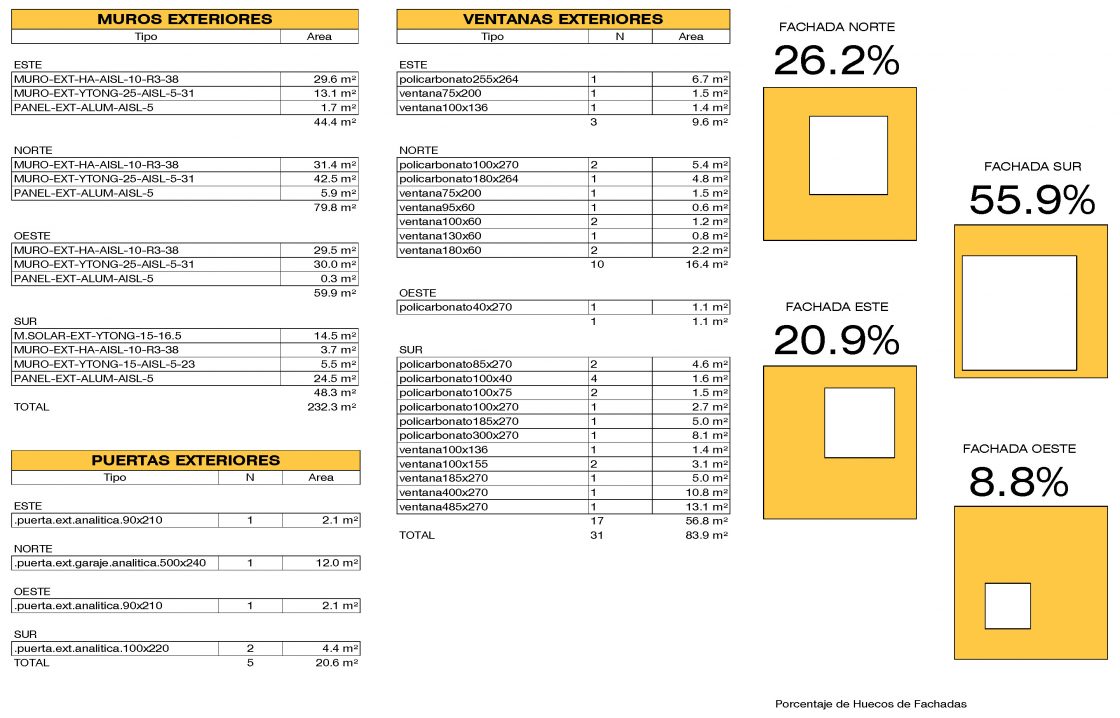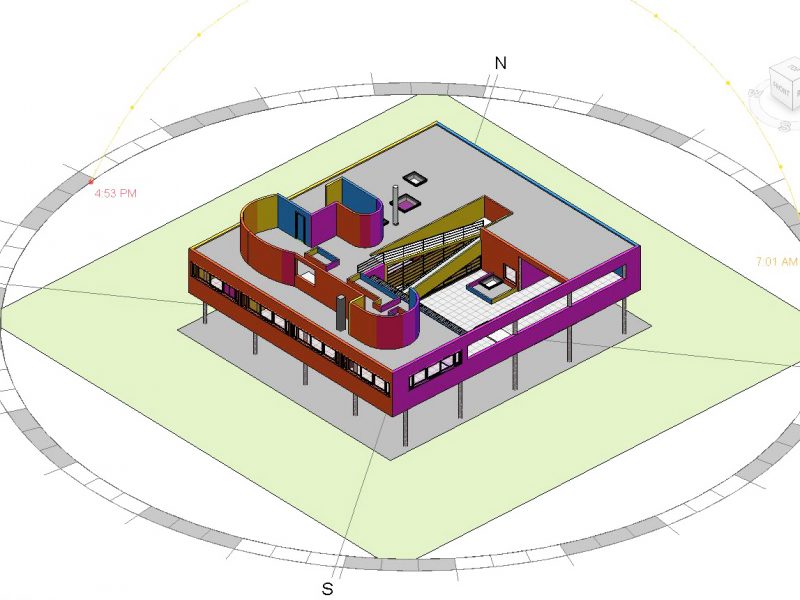
SOLAR ORIENTATION PARAMETER IN REVIT
Year: 2017 | BIM6D
VIDEO: DYNAMO WORKFLOW
In this practical example with Dynamo, we added a functionality that Revit has not incorporated, which is the component classifcation regarding the solar orientation for a building. By using this custom node developed by BIM6D Consulting, we can fill automatically a parameter for solar orientation for all exterior walls and hosted doors and windows.
BIM programming was born to speed up production processes and perform calculations and analysis so that we gain quality because these calculations can be justified just in one model.
STEP BY STEP PROCESS
Creating a custom parameter
In order to classify the solar orientation for components, we need to create a custom parameter. For this, we can create this parameter in a simple way as shown below, which will be applied as an instance parameter for walls, windows and doors categories:
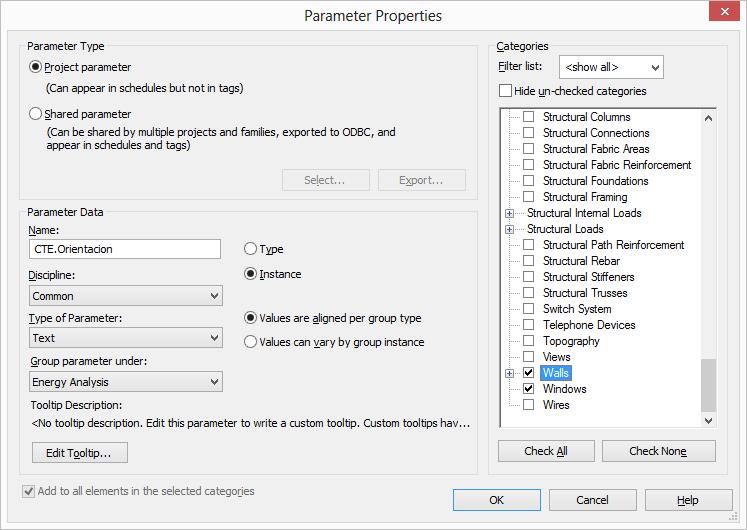
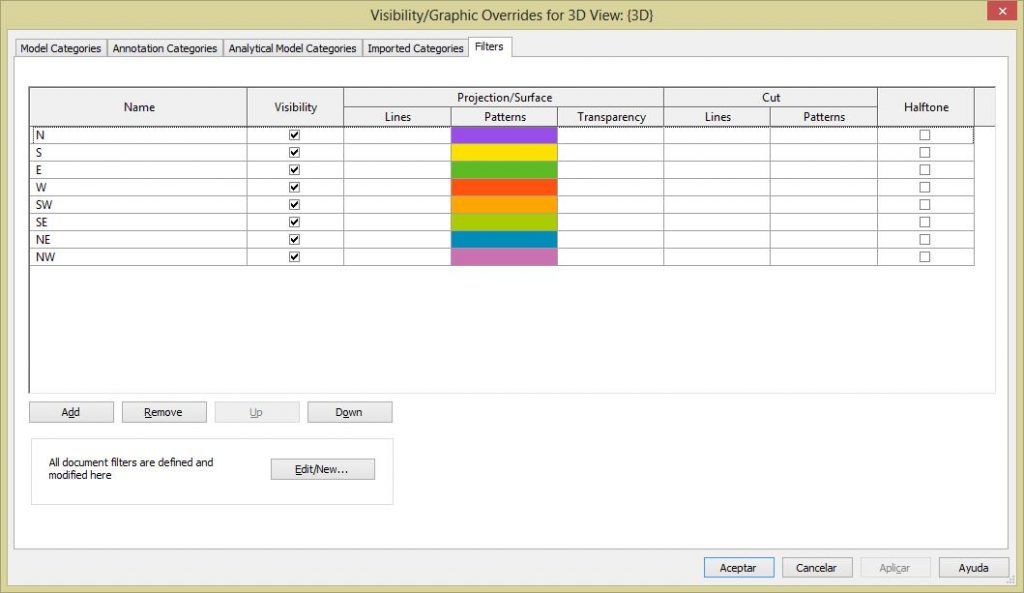
Creating graphic filters from orientation parameters
To visualize the result of the dynamo node, we’ve created view filters to identify by color each one of the 8 orientations:
Custom View
To show results, we’ve generated a model with a several walls creating circular shape, so that once applied the node, each one of the walls should be shown with the same color that is indicated in the imported chart on ground plane:
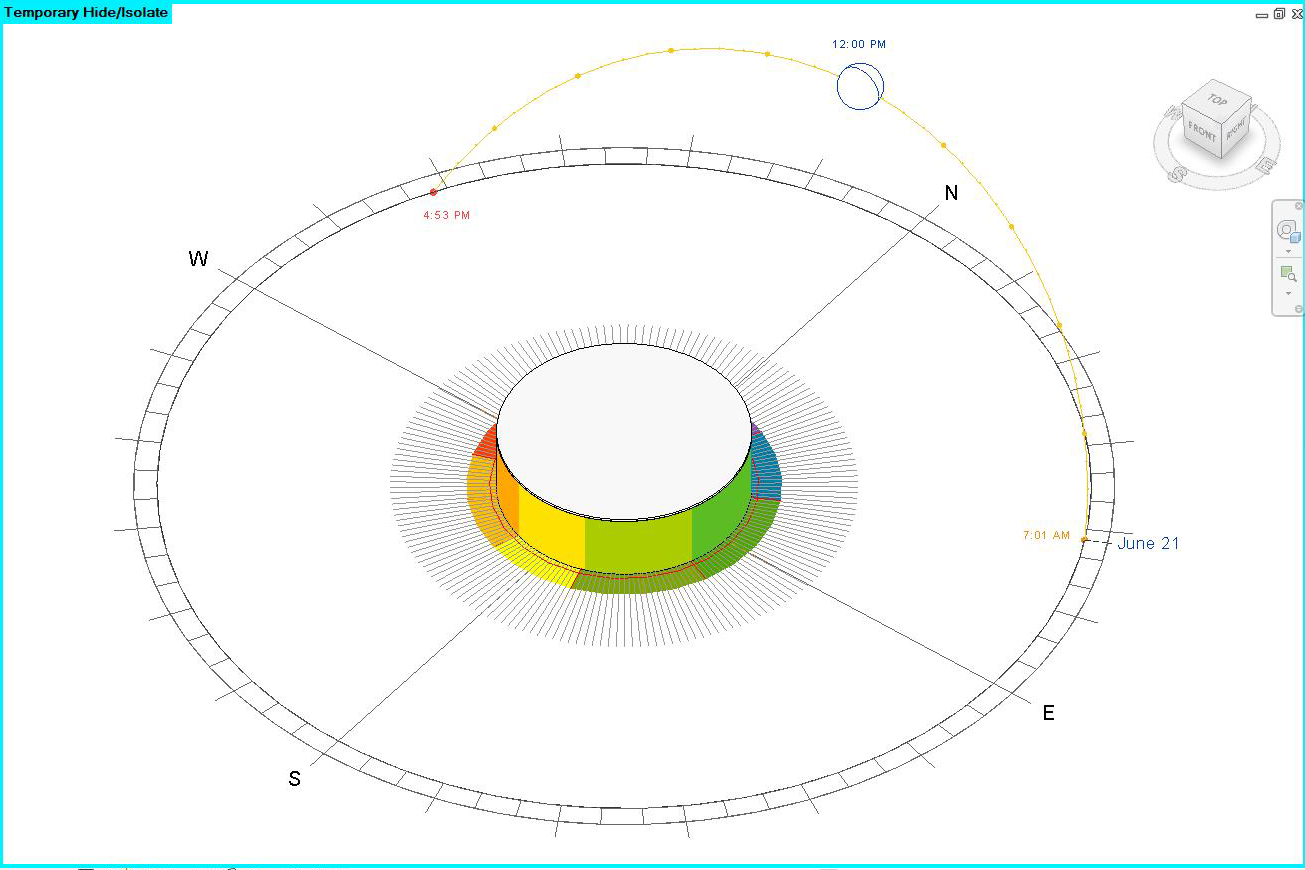
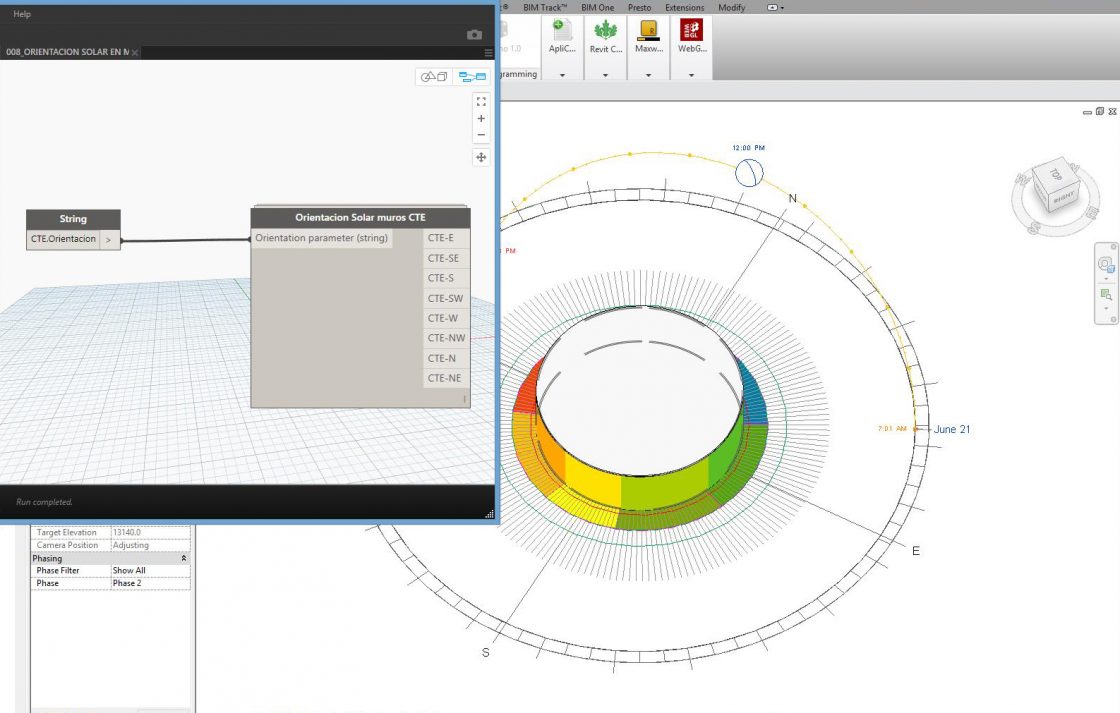
Running the script
The node just asks us to write the name of the parameter we have created for the orientation. By clicking on RUN, we can see the result:
Checking results
Accurately, each wall contains its orientation parameter with respect to the True North of the Revit project, also it’s colored according to the preconfigured view filters:
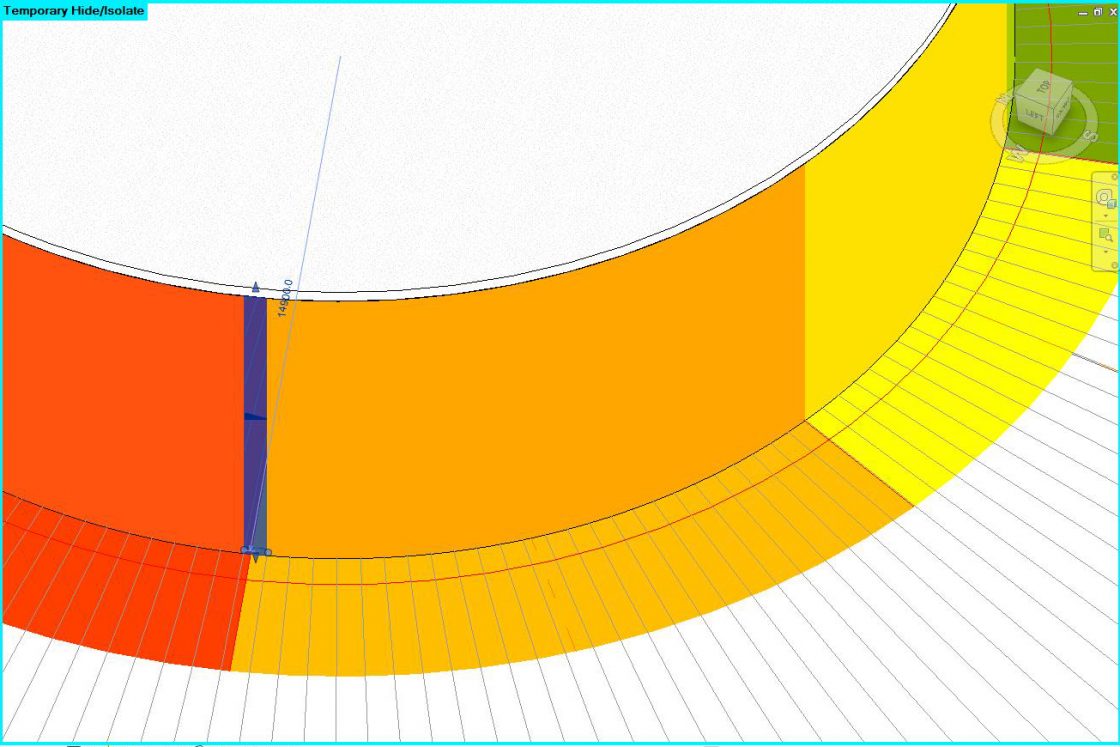
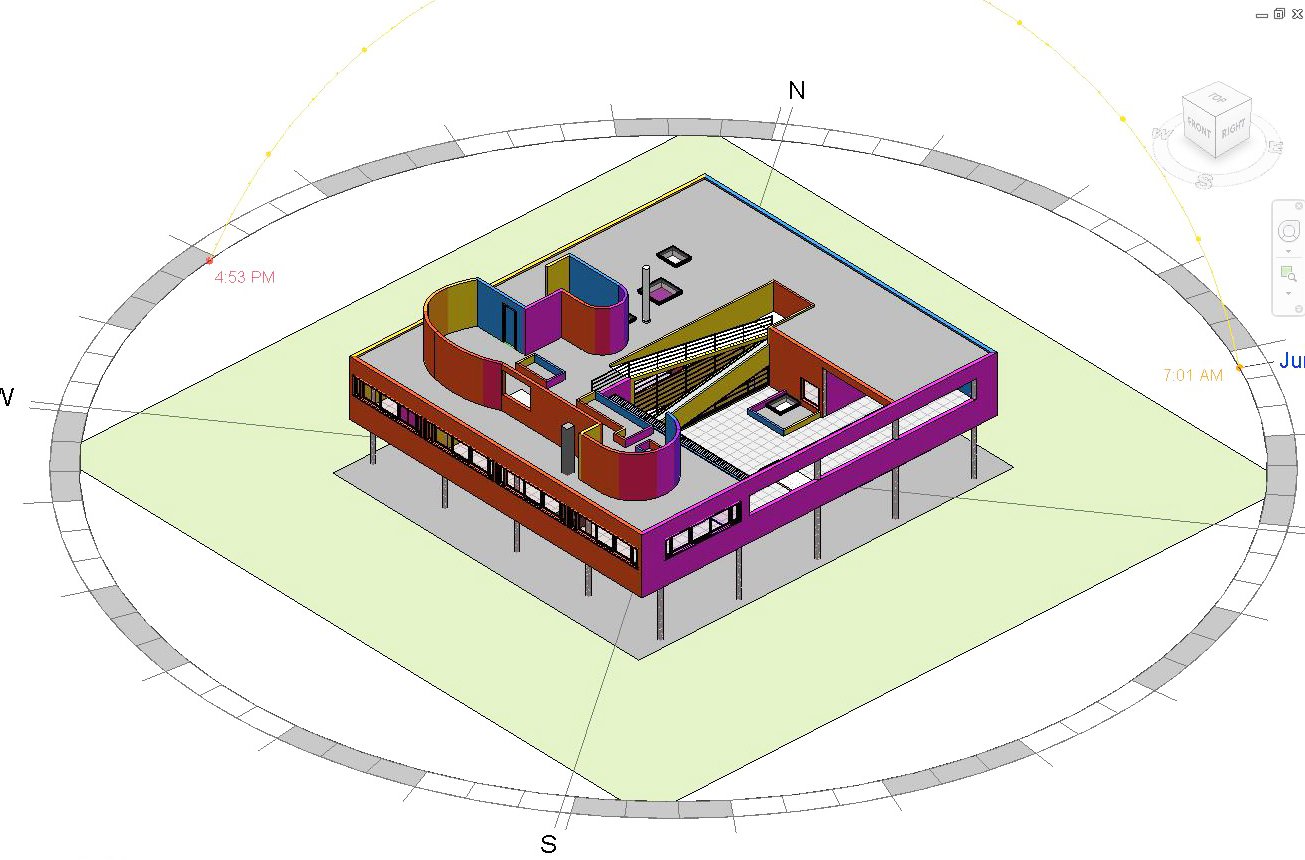
Model is updated in one second
If the project have changes in design, we can always apply the node, and we will update in a second all the outer envelope and its hosted doors and windows:
Extracting measurements by orientation
One of the most practical applications of this utility is to extract surfaces of facades grouped by orientations, or to use the model to perform sustainability studies depending on the facade orientation.
