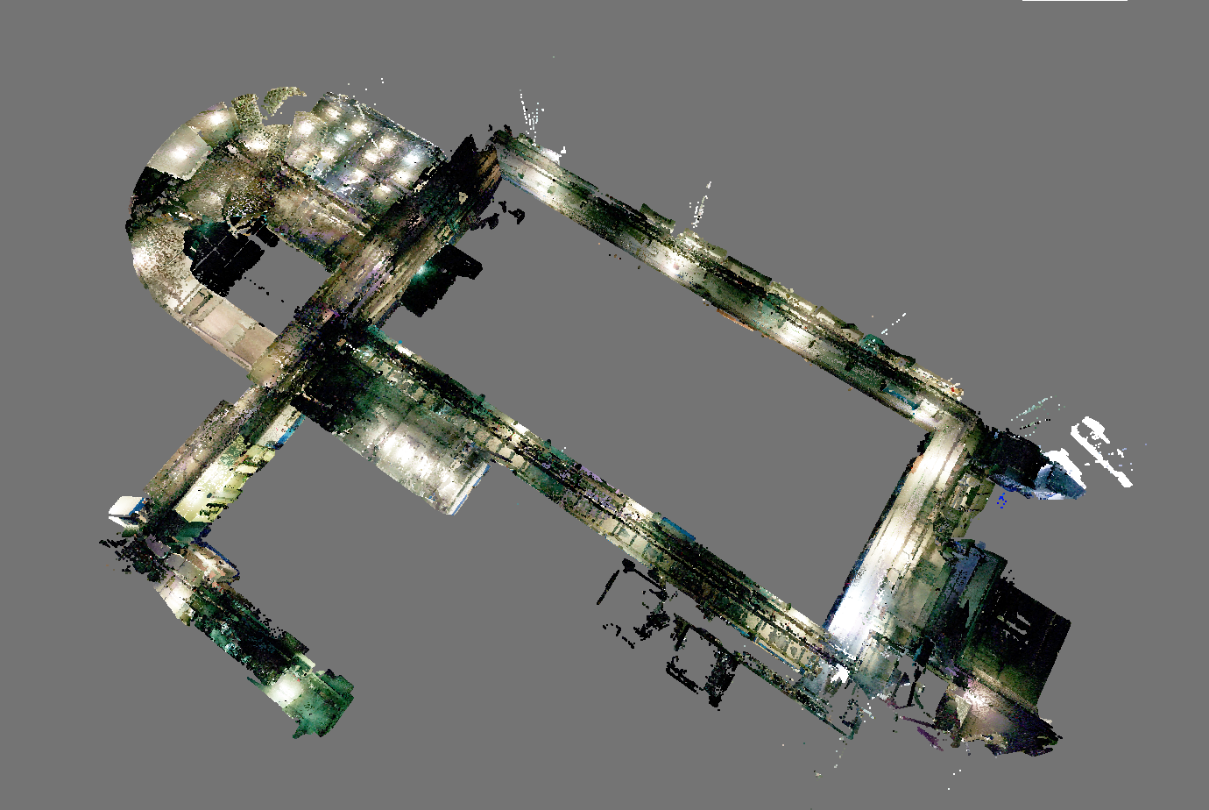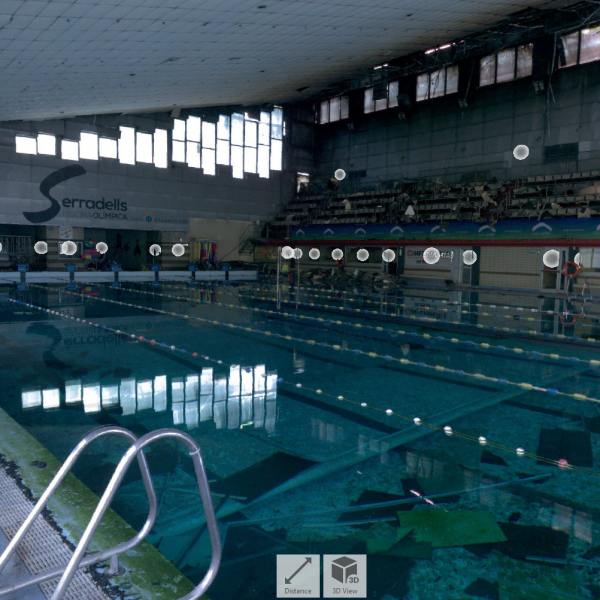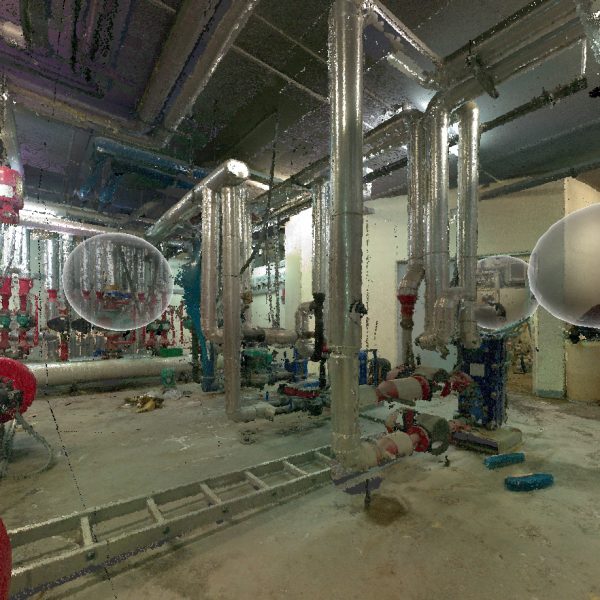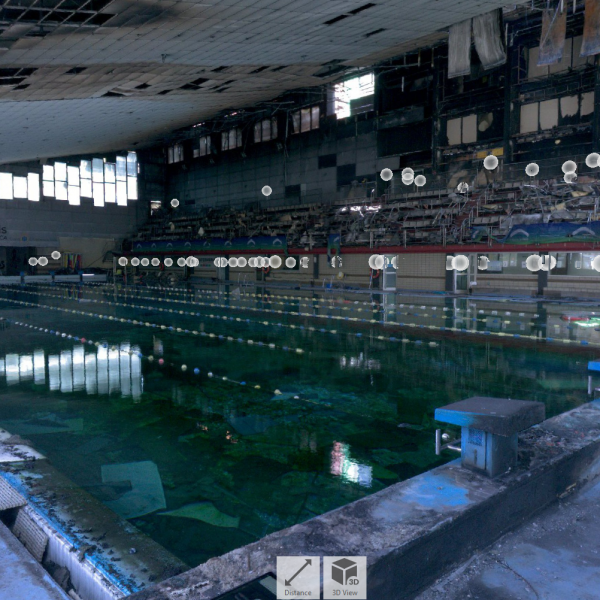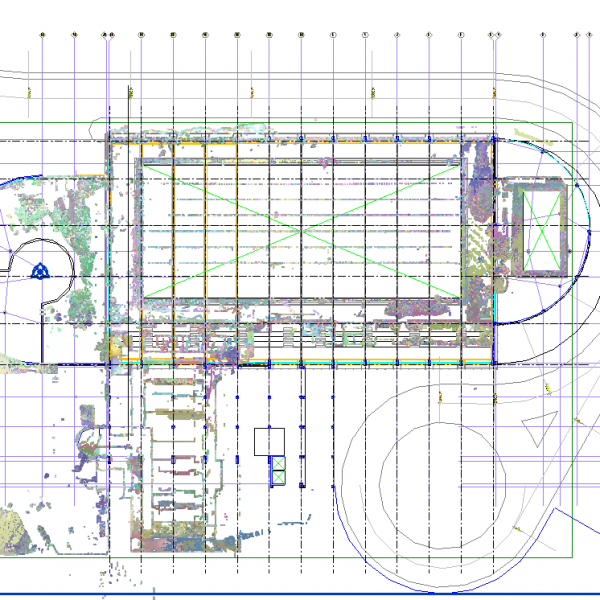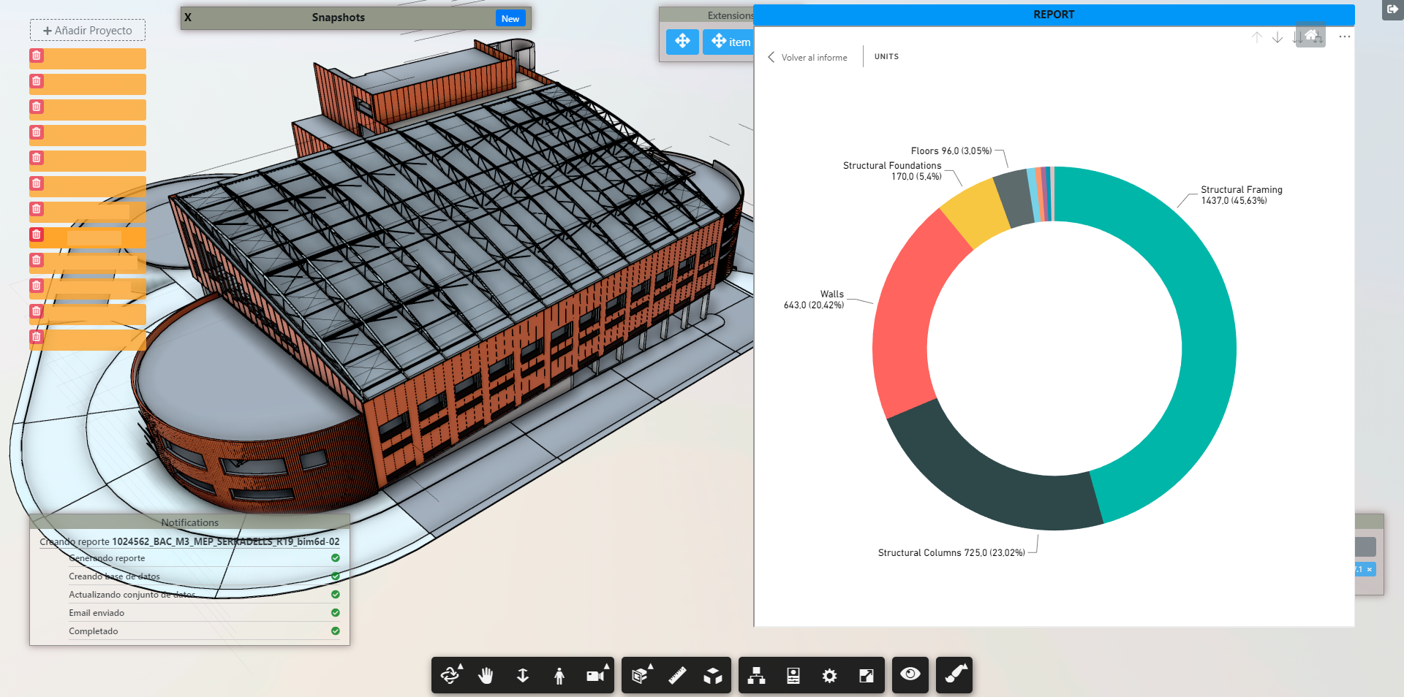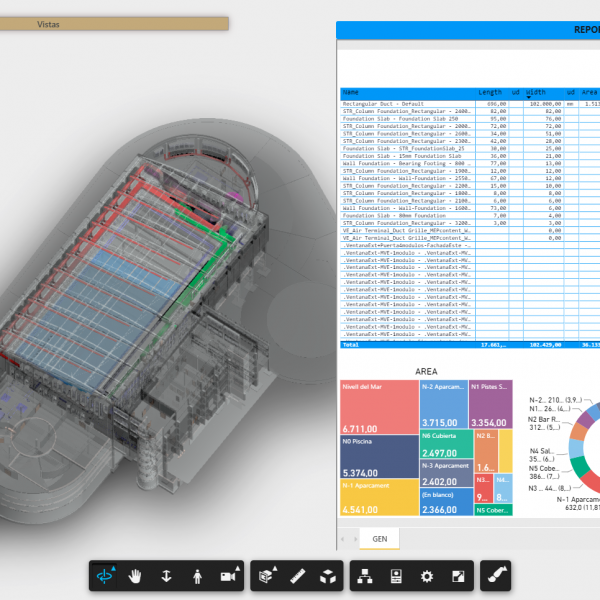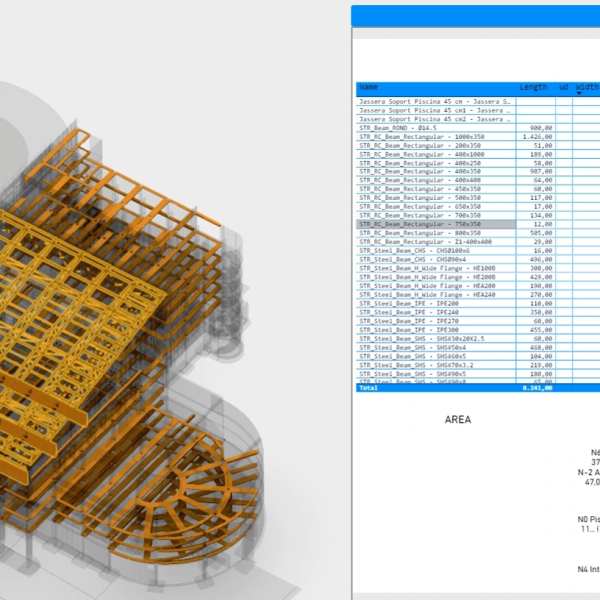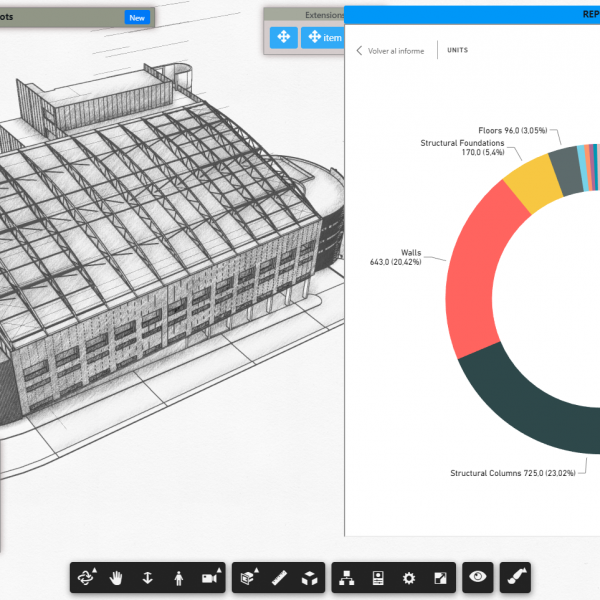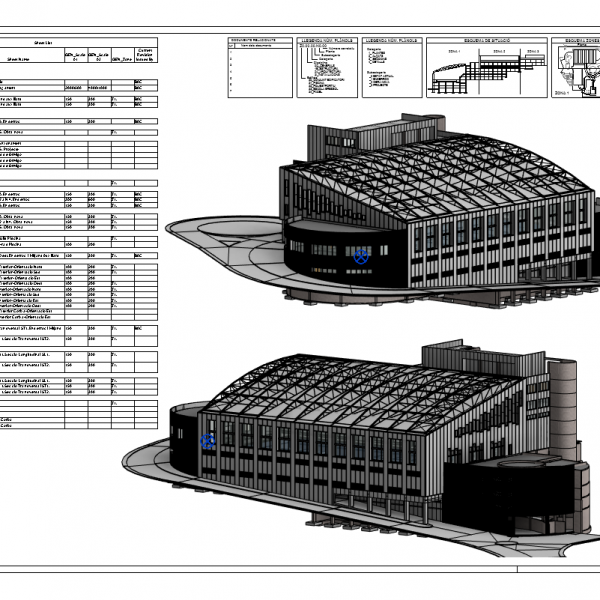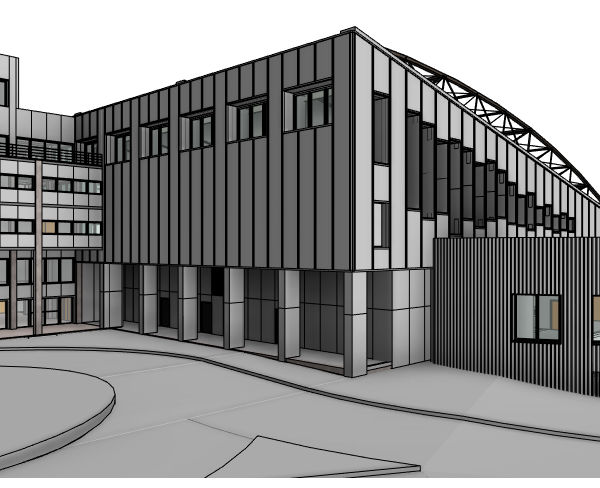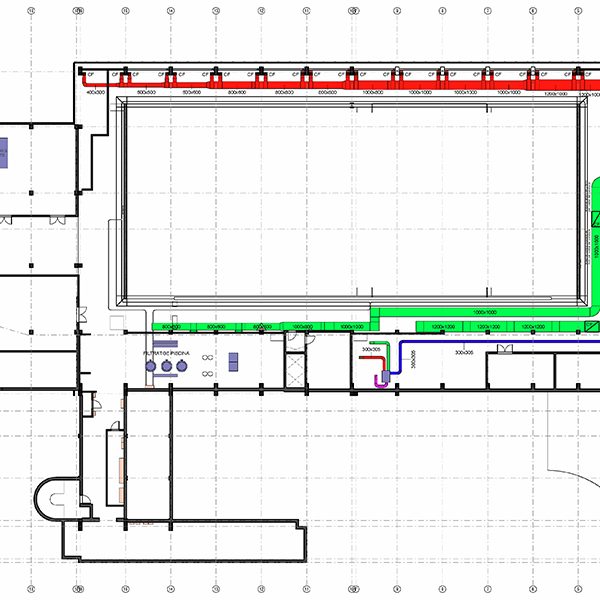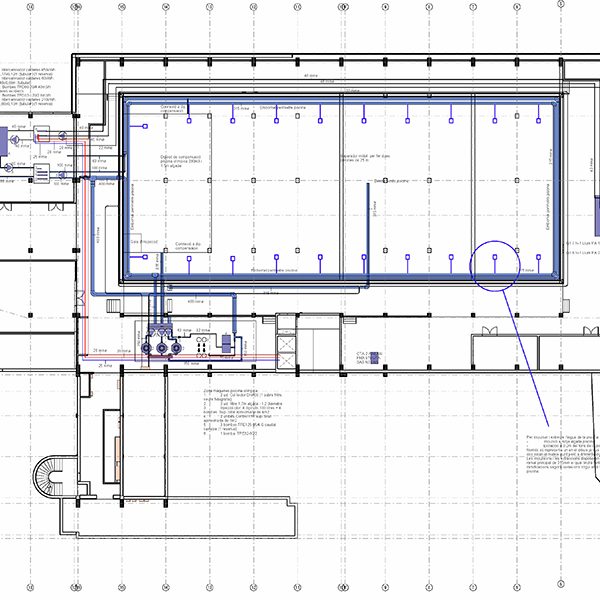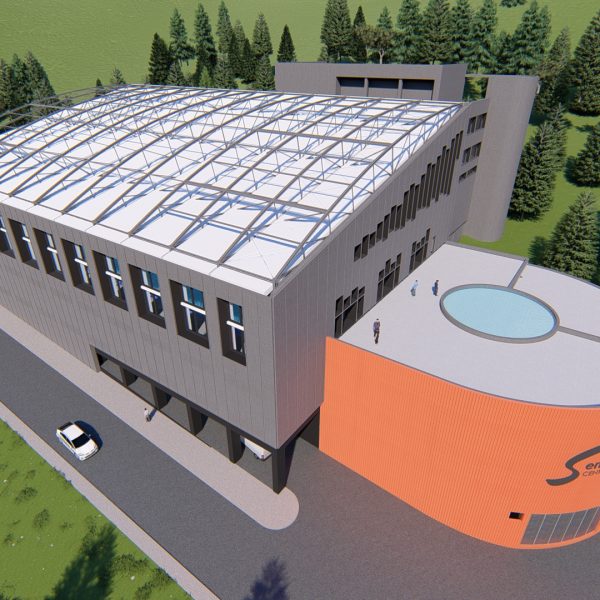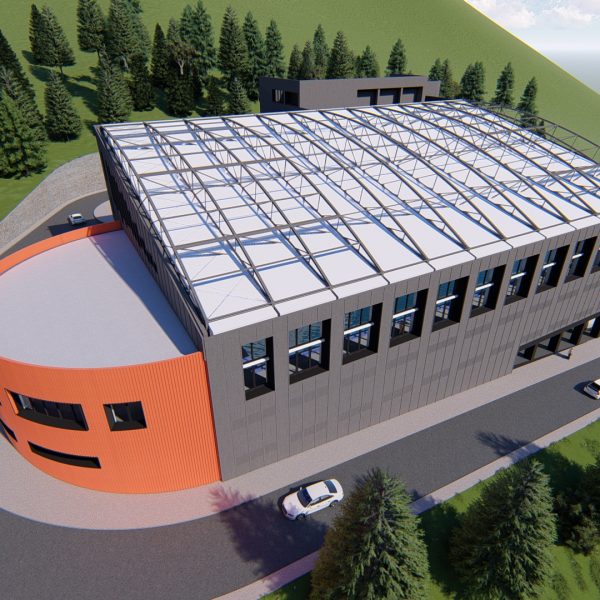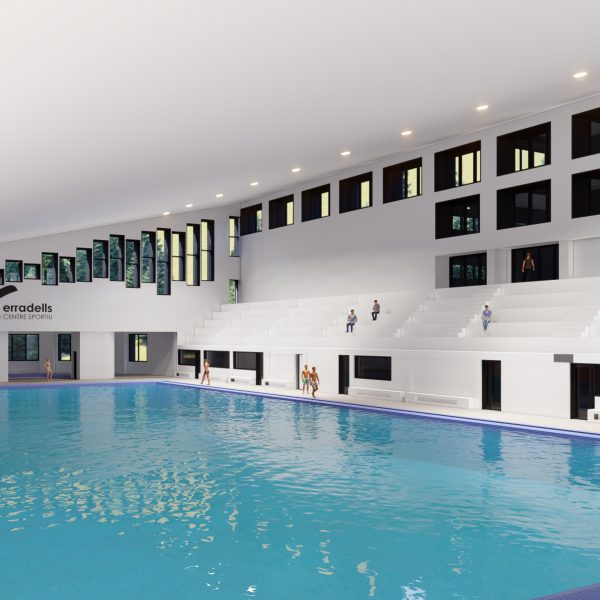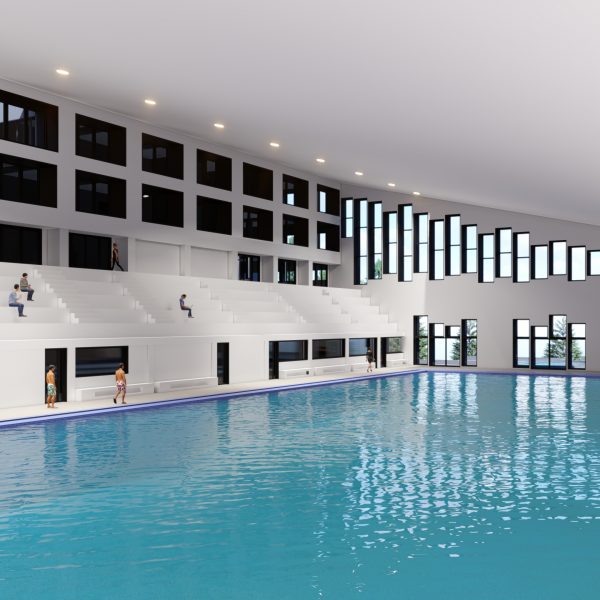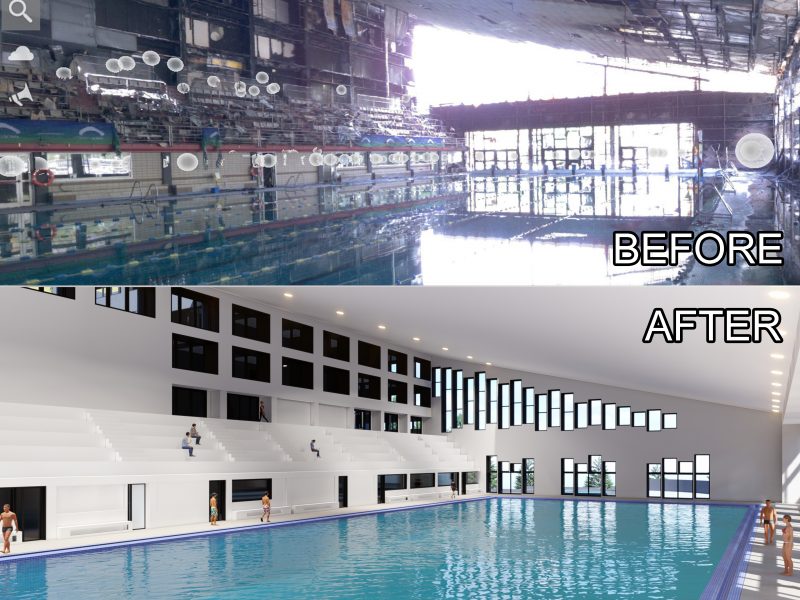
OLIMPIC SPORTS HALL IN ANDORRA
Year: 2019 | Client: BAC Engineering | Size: 24,000 m2
PROJECT EXPLANATION
Sports Pavilion project with Olympic pool in Andorra La Vella.
The building was burnt and part of the facilities, such as the Olympic pool, as been destroyed. The objective was to recover the structure and full functionality for operation for the sports games to be held in 2020.
Point cloud scan for technical spaces
BAC Engineering and BIM6D Consulting have joined forces to digitalize with a digital BIM model the current state and project phase with the added difficulty that there was hardly any geometric starting information, so the decision has been to perform a full point cloud scan that has supported modeling from the existing phase and damage registry to then evolve the model to the executive project phase of remodeling structure, architecture and facilities.
POWERBIM view for federated BIM model
As an added value to the work carried out, we have implemented a POWERBIM prototype to explore the possibilities of integrating useful data for the project workflow and evolution and to offer the end customer a live platform with reliable and structured information, to be able to evolve the model and data for the facility management and operations phase for the infrastructure maintenance.
